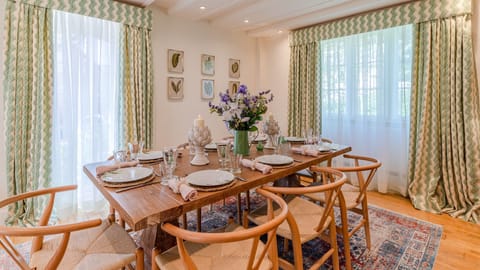Colebrook Cottage - sleeps 8 guests in 4 bedrooms
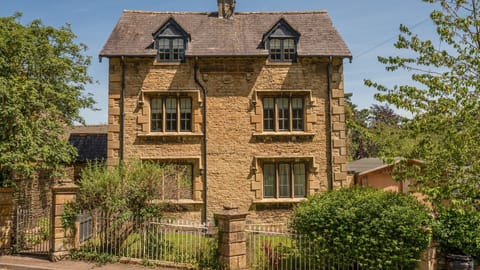
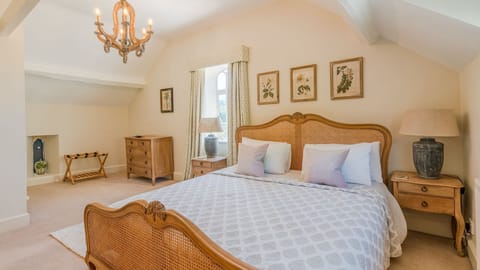
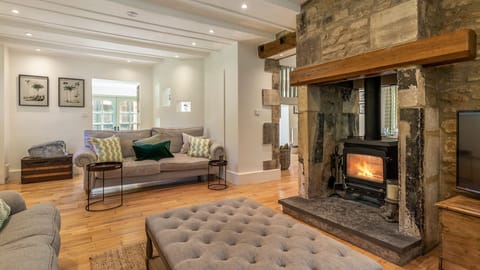
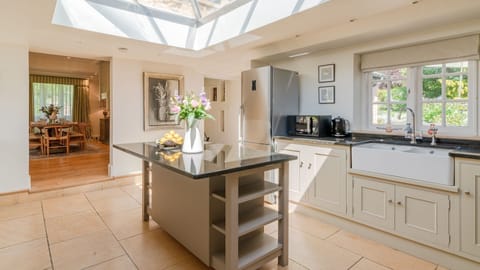
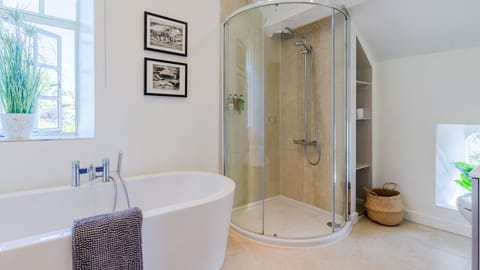
About this house rental
Colebrook Cottage sits on a lane of traditional Cotswold stone-built houses, with the Church of St Peter & St Paul just across the road. This picture-perfect cottage is set across three floors. The ground floor is a flowing, open-plan design leading to three distinct rooms. There is a spacious and well-equipped kitchen with a ceiling lantern and stone flooring and the former police cells complete with the high barred windows now house the utility and wet room. The other end of the kitchen opens onto the rear hallway which leads to the dining room, feature staircase and living room. The stylish and elegant dining room has polished wooden floors with a wooden dining table and chairs to seat 8 comfortably, where memorable meals with loved ones can be enjoyed. This in turn leads through to a charming living room, both rooms benefit from the magnificent stone fireplace with a double-sided log burner. From the rear hall double doors lead out to the garden. On the first floor, there are three lovely bedrooms beautifully decorated in calming shades of the palest pinks and blues, these are blissful places to retire to for a restful nights sleep after your adventures in the countryside. Stairs lead to the second floor and the glorious master suite complete with a vast emperor bed, beautiful linens and a statement chandelier. This fabulous suite also boasts a dressing room and ensuite bathroom complete with a free-standing bathtub under the window where you can soak the cares of the day away. To the rear and side of the cottage, there is a pretty, enclosed garden with planted borders and mature trees, a large dining table and a table tennis room for fun-filled games. Ground Floor Kitchen: As you walk through the entrance, you'll find a spacious and very well-equipped kitchen, with polished stone tiles, a central island and a dramatic lantern ceiling that floods the space with light. This airy room is equipped with an electric AGA with 4 gas burners, a griddle plate and electric oven, fridge, freezer, microwave, dishwasher, Nespresso coffee machine, toaster, and sandwich maker. On your right is the entrance to the old police cells. As you step down, you'll find a rack with hooks for coats and space for shoes and walking boots, this leads to the spacious utility room with a washing machine, tumble dryer and butlers sink. Set into the wall above you is the old, still-barred cell window, there is also a wet room and WC hidden away in the cells as well. Dining Room: To the left of the kitchen is a step up to a rear hallway, which runs along the length of the centre of the house. The open-plan design flows through to the beautiful dining room. Underfoot there are polished wood floors, and the room is lit by two large windows, beautifully framed by elegant drapes. The large wooden rectangular dining table is in front of the wood burning stove and seats eight comfortably, it's the perfect place for relaxed, convivial meals by candlelight. Tucked into the corner is a soft leather armchair and under the stairs, a basket packed with board games for rainy days or lazy afternoons. Living Room: The entrance between the dining room and charming living room is defined by an original wooden beam running overhead. This elegant yet cosy room has two plump, cushion-filled sofas that will seat three and four comfortably. In front of the stone fireplace, there's a large button-cushion footstool, there are occasional tables to rest a drink on and a 52" smart TV sits to one side atop a wooden chest. Beautiful curtains frame the windows at the front and side of the room and there is also a door to a porch and the original front door. The ground floor is warmed by underfloor heating in addition to the large stone fireplace with a double-sided wood burning stove, which creates a cheery and snug atmosphere in both the dining and living room. An open, custom-built carpeted staircase, with full bannisters, rises from the rear hall to the first and second floors, where you'll find four bedrooms and the family shower room. A statement pendant chandelier hangs in the vaulted ceiling. First Floor Bedroom One: Decorated in a calming shade of dusky pink, with botanical prints and amusing sketches on the walls, this pretty bedroom has a standard double bed, bedside tables with reading lights and a wardrobe with hanging space and shelves. A luggage rack sits alongside the chest of drawers. A cushioned window seat, wide enough to perch on, sits beneath the window overlooking the front of the house and Lower Lane. Bedroom Two: This spacious room is decorated in calming and restful neutral colours and features a large window and padded window seat overlooking the front of the house. The bed is super-king-size (with a topper - not pictured) or can be made up as two singles on request. There are two bedside tables with reading lamps and a single wardrobe. Bedroom Three: Featuring a bunk bed with two full-size single beds ideal for families with children, this small, cosy room has a fun, feathered lampshade and an occasional table. The window looks over the rooftops to the green hills beyond. Family Shower Room: This spacious, stylish room features a corner shower with rainfall and handheld shower heads. There's a WC and washbasin, which is set within a vanity unit with a mirror above, along with a heated towel rail. Second Floor The open custom-built staircase, which is carpeted with a full bannister, continues up to the top floor and a small landing area with a door into the master suite. Bedroom Four: Master Suite The glorious master suite is a peaceful haven at the top of the house, with traditional beams and exposed brickwork. There is a spacious dressing area with a free-standing mirror, dressing table and a wardrobe with hanging space. The stunning emperor bed is made up with beautiful Oka bedding and there's a contemporary, wooden chandelier hanging overhead. Twin bedside tables hold elegant reading lamps, and the décor is sophisticated and restful. Windows to the side and front flood the room with natural light. Another lovely feature of the room is the original, low-level, narrow arched window to one side. It overlooks the side of the house and has a wooden shutter that can be removed or left in place as you please. Ensuite Bathroom: The beautiful master suite is complemented by a fabulous ensuite bathroom with a freestanding bathtub under the window and a corner shower with rainfall and handheld shower heads. There's a WC and hand basin with a vanity unit and mirror and a heated towel rail. Outside The cottage has a pretty, enclosed garden to the rear and side that's planted with mature borders and trees. A pathway runs along the edge of the cottage to the garden gate. There's also a patio area with a circular table and six chairs. Opposite the double doors leading into the house, there is a table tennis room complete with table tennis bats and balls. To the side of the house, there is parking for one vehicle on the shared driveway.
Amenities
Kitchen / Kitchenette
Internet / Wifi
Fireplace
Parking
Laundry
Balcony / Patio
Dishwasher
TV
Garden
Family friendly
Map of Chipping Campden
House in Chipping Campden
Reasons to book
People love it hereGuests give this property a top rating
Includes essentialsGarden, Kitchen / Kitchenette, Internet / Wifi and more
Book with confidenceWe partner with the top travel sites so you know you're getting a great deal on the perfect rental
$$$$
Reviews
4.8/5.0
Outstanding(17 Reviews)
5.0
An excellent property and all as described. Very well presented with excellent facilities and couple of police cells to boot! Would definitely return one day.
5.0
Very nice house with lots of room, ideal for 3 or 4 couples or a large family. Centrally located to a couple of pubs and a very short walk from the historic church and a great cafe/restaurant/shop.
Would highly recommend.
Martin was on hand the one time we needed him and the check in process was very easy.
5.0
Everything about Colebrook cottage was lovely. The house was well equipped, the beds were comfortable. Plenty of room for our group of 7. We enjoyed dinner in the beautiful garden and loved exploring the charming village of Blockley as well as all of the nearby villages.
5.0
Such a beautiful cottage! It was the perfect setting to celebrate our mothers 70th. Would highly recommend.
5.0
Wonderful stay
This house was really comfortable for a family group of 7. Very clean, nicely laid out, beautiful garden and such a gorgeous village. Bit of traffic noise in the early morning when the windows are open. Kids loved the table tennis too
4.0
Beautiful village, lovely house.
We had a lovely stay, the village is beautiful, very sleepy, excellent cafe/Restaurent. The house is fabulous, very spacious and the garden was beautiful. Had a fun table tennis tournament too. There was coffee, a selection of teas, even coffee pods and foil and cling film alongside other necessities which was a bonus. Situated next to a Church, which chimed on the hour, every hour throughout the night however there were fans in some of the rooms so with closed windows and fans on at night we overcame the problem. Beds were really comfy and linen and duvets etc. high quality, as were the furnishings. Some of the crockery was chipped and there were some dusty skirting boards and cobwebs, however we would definitely stay again.
5.0
Beautiful cottage in an idyllic village
Superbly decorated cottage with a fabulous garden. Everything one would require or desire for a supremely comfortable stay. A home away from home. We would come back anytime.
4.0
Beautiful property
Thank you for a lovely stay at Blockley cottage. We thought the property was absolutely beautiful, it was well equipped and the kitchen was a great social area too. The whole downstairs felt really open and well designed, and the garden area / table tennis room were both wonderful additions for being able to socialise outdoors and have fun.
The property was maintained to a high spec and in excellent condition, beds were really comfy too which is always a plus.
The house keeper was incredibly kind and helpful and we would very much recommend this property for a memorable stay. It felt very special and was perfect to celebrate our mums 65th birthday with family.
5.0
Lovely weekend, with lovely people
Thank you to Bolthole and team Colebrook Cottage is a perfect property in a perfect location. Truly special, memories were made this weekend & I cannot thank the team enough.
Please pass onto the owners the property is very thoughtfully rennovated, very chic but also cosy! Thanks to everyone
5.0
A perfect break.
Lovely comfortable and interesting property, set in idyllic but unspoilt Cotswold village.
The facilities were excellent and the whole family enjoyed the table tennis room.
We had a private caterer to celebrate a special birthday and the spacious kitchen accommodated this very well.
A great location to explore the delights of the Cotswolds.
5.0
Christmas at Colebrook Cottage
Colebrook Cottage was a lovely house located in Blockley in the Cotswolds. The property was even better then it appeared in the photos on the Bolthole Retreat website. The kitchen was enormous and and had all the utensils we needed to cook Christmas lunch. The fireplace made the downstairs area so warm and cozy, perfect for a winter in the Cotswolds! The housekeeper was extremely helpful and kindly set up a Christmas tree for us which our 2-year old loved. In short, I would thoroughly recommend a stay at Colebrook Cottage.
5.0
A great place!
The house was amazing. The beds could be a bit better but outside of that, it was a really cool place to stay. Highly recommended
5.0
Such a lovely and cosy place to stay
We absolutely loved this place. The rooms are all spacious and the perfect size for group of 8. We are from London so getting away to such a quiet and cosy place was so refreshing. Would absolutely stay here again. The kitchen had everything you needed. the bedrooms were a great size. One thing to note is if your group is all adults, bear in mind one of the rooms has bunk beds. That room isn't that spacious enough for two adults. Already looking for an excuse to stay there again next year :)
FAQs
How much does this house cost compared to others in Chipping Campden?
The average price for a rental in Chipping Campden is $294 per night. This rental is $461 above the average.
Is parking included with this house?
Yes, parking is listed as an amenity at Colebrook Cottage - sleeps 8 guests in 4 bedrooms. For more information, we encourage you to contact the property about where to park.
Is there a pool at this house?
We didn’t find pool listed as an amenity for this house. It may be worth double checking if a pool is important for your stay.
Is Colebrook Cottage - sleeps 8 guests in 4 bedrooms pet friendly?
Unfortunately, this house is not pet-friendly. Try searching again and filter for "Pets Allowed"
What amenities are available at Colebrook Cottage - sleeps 8 guests in 4 bedrooms?
We found 10 amenities for this rental. This includes kitchen / kitchenette, internet / wifi, fireplace, parking, and laundry.
Chipping Campden travel inspiration
Read our blogGuides
Ski Trip Packing List: What to Bring Skiing or Snowboarding
Trends
VacationRenter Holiday Travel Trends 2023
Featured Rentals
Architectural Vacation Rentals: Experience the Beauty of Unique Properties
Featured Rentals
Sustainable and Eco-Friendly Vacation Rentals Around the World
Featured Rentals
Our Favorite Vacation Rentals With Unique Experiences
Featured Rentals
Amazing Cabin Rentals Across the Globe
Featured Rentals
Have You Ever Wanted to Stay in a Dome Rental? Now You Can
Featured Rentals
Jaw Dropping Treehouse Rentals All Over the World
