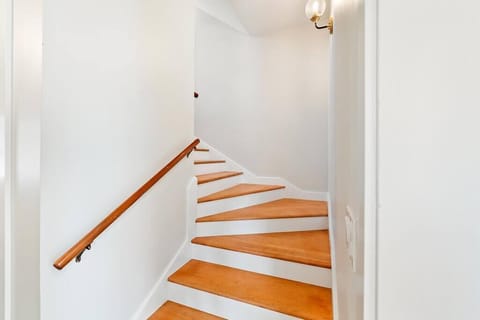Large Luxury Home with HOT TUB and Close to Downtown
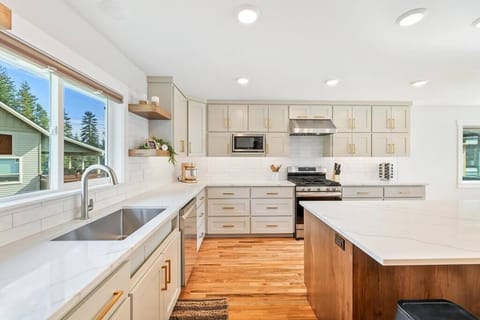
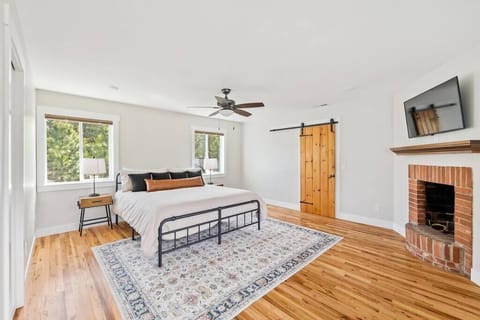
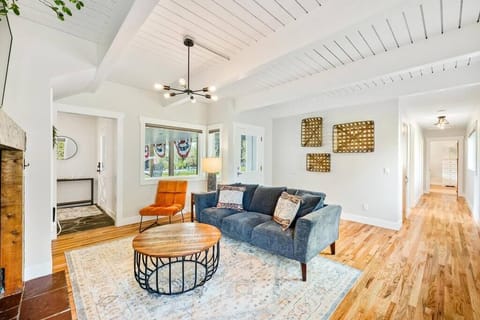
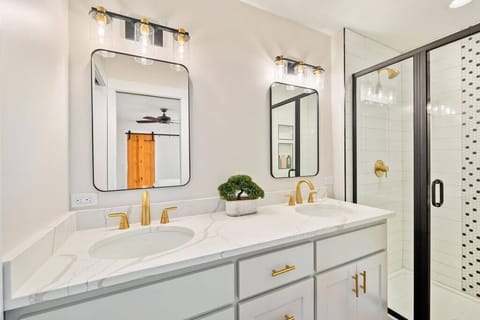
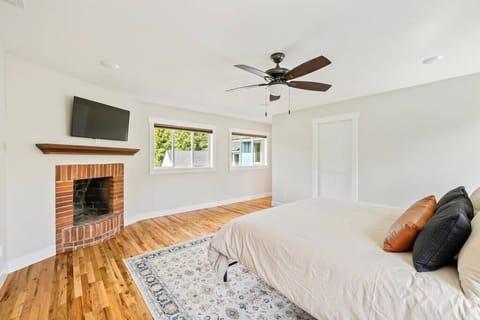
About this house rental
Welcome to the Blue Haven, an awe-inspiring large home situated near everything Sandpoint ID. Just a quick 5-min drive from downtown, 17 min from Schweitzer, and a short walk away from the community beach and docks. Nestled on over an acre, kids have endless room to explore, while ample parking ensures hassle-free accommodation for trailers. The centerpiece of the home is the fully updated kitchen with top-of-the-line appliances and all the amenities you will need for an unforgettable vacation! The Space: At HAVEN we value the significance of providing clear information about a vacation home's layout to guests during their search and stay. Below, we've structured the descriptions in a way that takes you through the home, starting from the main entry and concluding in the master bedroom upstairs. "Every space within becomes a room of poetry." - Frank Lloyd Wright 1st Floor (Downstairs) Main Living Area: Indulge in the grandeur of our spacious main living area, thoughtfully designed to accommodate 8 guests. Gather around the inviting wood-burning fireplace, enhanced by an open beam ceiling that exudes warmth and charm. The fully remodeled space features stunning hardwood floors, creating an elegant ambiance. Enjoy quality time with loved ones with a selection of board games and a game table, perfect for endless entertainment and relaxation. Dining Area: The dining room offers ample space with a large table that comfortably seats 8 guests, while the kitchen island provides additional seating for 5. The open floor plan seamlessly connects the dining area and kitchen, creating a spacious and inviting atmosphere. Natural lighting floods the space through the windows, enhancing the dining experience with beautiful illumination from the surrounding environment. Kitchen: Discover the beauty of the Blue Haven's kitchen with a large island accompanied by 5 comfortable barstools, providing a gathering spot for enjoyable meals. The side-by-side fridge and freezer, complete with a craft ice maker, ensure your ingredients and beverages are kept cool and refreshing. Experience the convenience of the gas oven and stove, and simplify cleanup with the dishwasher. From the drip coffee maker to the versatile Insta-Pot pressure cooker, we've equipped the kitchen with everything you'll need. Delve into our curated spice collection and let your creativity flow using the microwave, blender, and stand mixer. Enjoy a comfortable and functional space in our remarkable kitchen, perfect for your vacation rental needs. Laundry Room: The laundry room, conveniently located near the kitchen and secondary living room, offers a washing machine, dryer, and laundry supplies. It's the perfect space to take care of your laundry needs during your stay. Secondary Living Room: Upon entering the home, you'll find the secondary living room. Unwind by the fireplace, catch up on your favorite shows on the large smart TV, and relax on the comfortable sofa or enjoy quality time with family and friends with a selection of board games. Half Bathroom: Conveniently situated adjacent to the kitchen and laundry room, the downstairs half bathroom offers a vanity sink and toilet. Guestroom 1: Guestroom 1 is furnished with a comfortable queen-size bed and features a spacious closet for your convenience. Rest and recharge in this cozy retreat, where you'll find all the comforts you need for a peaceful stay. Full Bathroom: The downstairs full bathroom offers a Jack and Jill sink, shower/tub combination and plenty of towel and toiletry storage during your stay. This full bathroom is located downstairs between Guestrooms' 1 and 2. Guestroom 2: Ideal for kids and teens, Guestroom 2 offers a delightful retreat. The highlight of this room is the twin over double bunk bed, providing a cozy and playful sleeping arrangement. A spacious closet is available, allowing for easy storage and organization of belongings. 2nd Floor (Upstairs) Guestroom 3: This bedroom offers versatility and comfort with three bed options. Whether you prefer a queen size bed or the convenience of a twin trundle bed, this room accommodates guests of all ages. Enjoy entertainment on the large smart TV, creating a cozy ambiance for relaxation. Ample storage space is provided with a spacious closet, ensuring a neat and organized stay. Full Bathroom: This well-appointed sanctuary features a convenient shower tub combination, allowing you to indulge in a refreshing shower or a relaxing soak. The single vanity with sink provides ample space for your personal belongings. Guestroom 4 (Master Bedroom): The master bedroom, where luxury and comfort await. Sink into the stylish and spacious king-size bed, offering a haven for restful nights. Stay organized with the convenience of a large walk-in closet, ensuring your belongings are neatly stored. Indulge in entertainment on the smart TV or cozy up by the fireplace, adding a touch of warmth and ambiance. The en-suite bathroom boasts a double vanity with Jack and Jill sinks, a rejuvenating walk-in shower, and a private toilet room, creating a spa-like experience within the comfort of your own suite. Outdoors: The outdoor space of this property is a true oasis for relaxation and entertainment. Unwind on the comfortable outdoor furniture or gather around the outdoor tables, perfect for enjoying meals in the fresh air. Experience cozy evenings by the Solo Stove fire pit or Hot Tub where stories and laughter come alive. And for those who love grilling, a propane BBQ is at your disposal to sizzle up delicious meals. More Information: Guests have access to entire property The home is located on Harbor View Drive in the picturesque community of Sagle, Idaho, just off Highway 95. Our stunning neighborhood offers beach and dock access to the serene Pend Oreille River, allowing you to immerse yourself in the beauty of nature and indulge in a variety of water activities. - Door Access: Keyless entry: The home is accessed by a front door digital keypad. On the day of arrival, once the home is ready, guests will be sent the door code to access the home. - NO PETS of any kind allowed on the premises. - NO SMOKING of any kind on the premises. - Quiet Time: This home is located in a quiet neighborhood, so we do not allow parties of any kind. Please respect quiet hours between 9:00am-8:00am. - Mid Stay Housekeeping: Guests staying longer than 1 week can request housekeeping services at an additional fee. Please contact the property management company for more information.
Amenities
Air conditioner
Kitchen / Kitchenette
Internet / Wifi
Parking
Laundry
Balcony / Patio
Dishwasher
Hot Tub / Spa
TV
Map of Sagle, ID
House in Sagle, ID
Reasons to book
Includes essentialsKitchen / Kitchenette, Air conditioner, Internet / Wifi and more
Book with confidenceWe partner with the top travel sites so you know you're getting a great deal on the perfect rental
RRRR
FAQs
How much does this house cost compared to others in Sagle?
The average price for a rental in Sagle is R 5,213 per night. This rental is R 2,634 above the average.
Is parking included with this house?
Yes, parking is listed as an amenity at Large Luxury Home with HOT TUB and Close to Downtown. For more information, we encourage you to contact the property about where to park.
Is there a pool at this house?
We didn’t find pool listed as an amenity for this house. It may be worth double checking if a pool is important for your stay.
Is Large Luxury Home with HOT TUB and Close to Downtown pet friendly?
Unfortunately, this house is not pet-friendly. Try searching again and filter for "Pets Allowed"
What amenities are available at Large Luxury Home with HOT TUB and Close to Downtown?
We found 9 amenities for this rental. This includes air conditioner, kitchen / kitchenette, internet / wifi, parking, and laundry.
Sagle travel inspiration
Read our blogGuides
Ski Trip Packing List: What to Bring Skiing or Snowboarding
Trends
VacationRenter Holiday Travel Trends 2023
Featured Rentals
Architectural Vacation Rentals: Experience the Beauty of Unique Properties
Featured Rentals
Sustainable and Eco-Friendly Vacation Rentals Around the World
Featured Rentals
Our Favorite Vacation Rentals With Unique Experiences
Featured Rentals
Amazing Cabin Rentals Across the Globe
Featured Rentals
Have You Ever Wanted to Stay in a Dome Rental? Now You Can
Featured Rentals
Jaw Dropping Treehouse Rentals All Over the World
