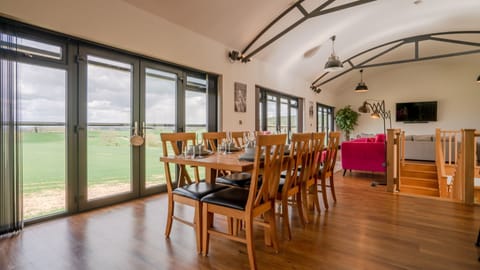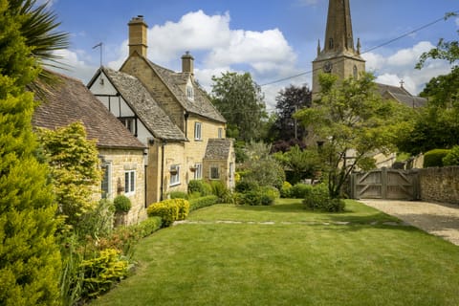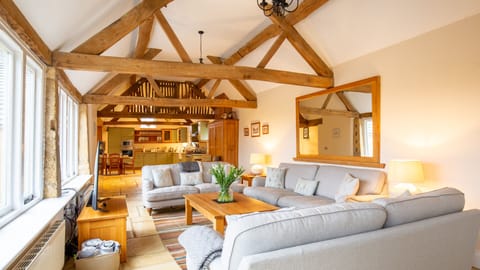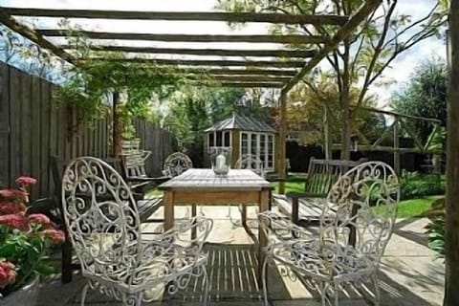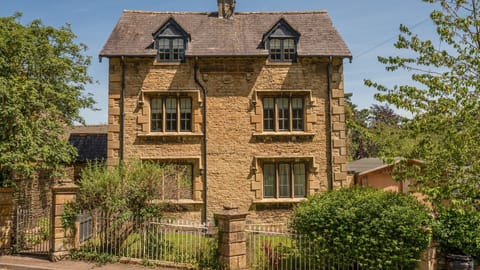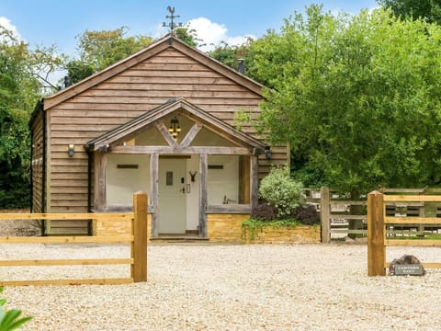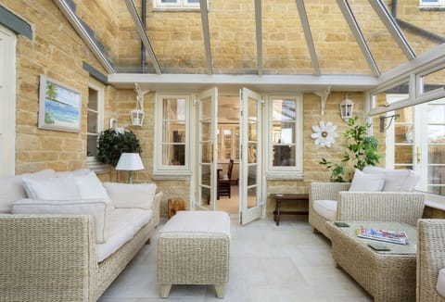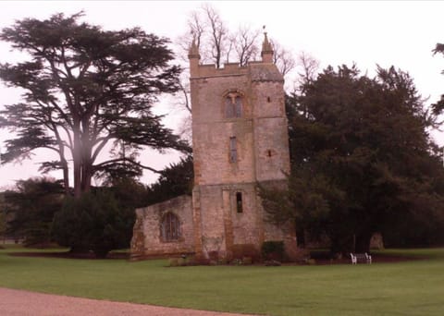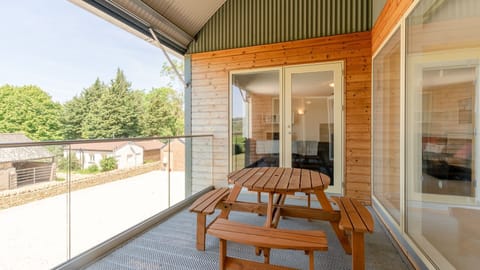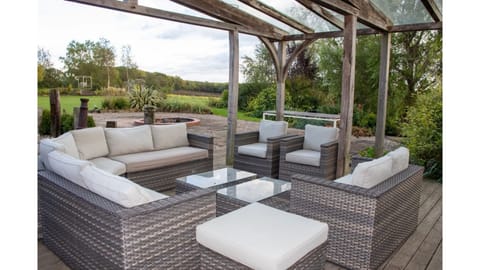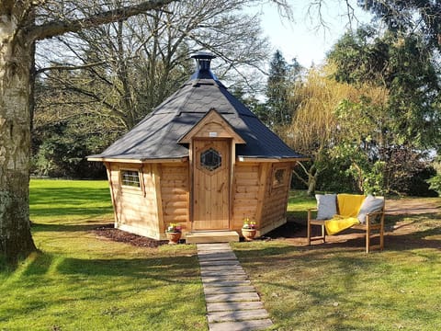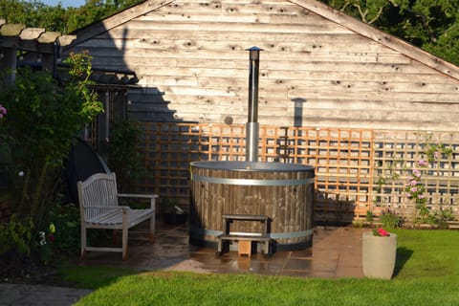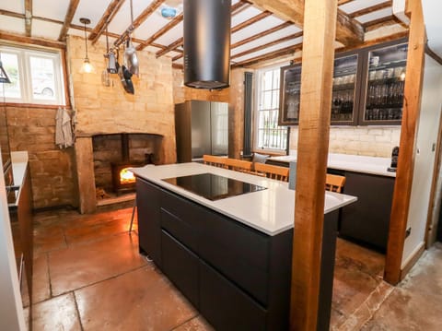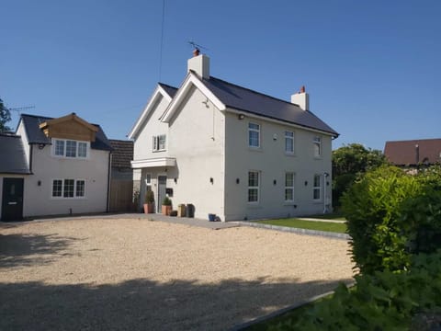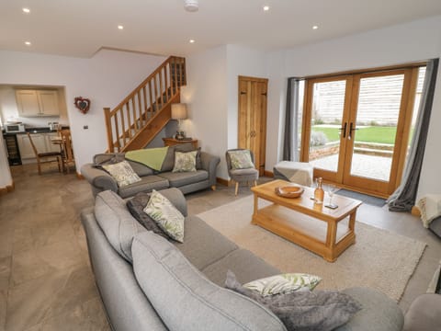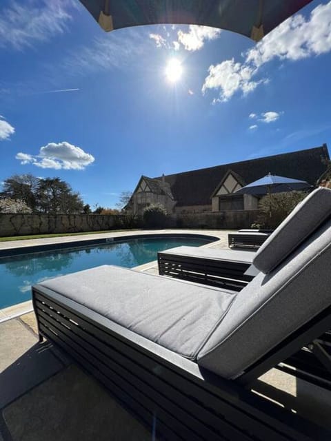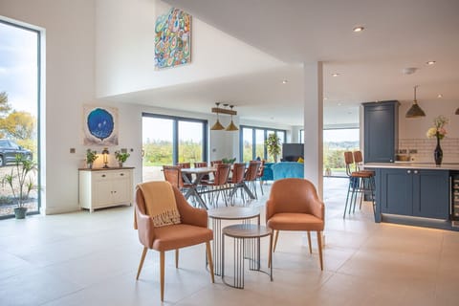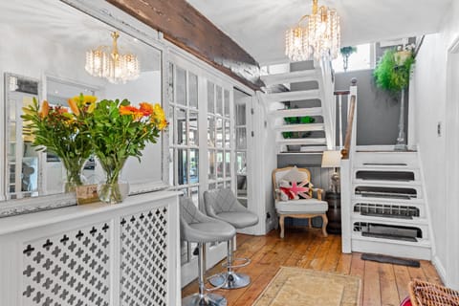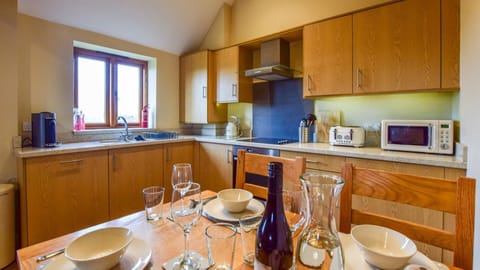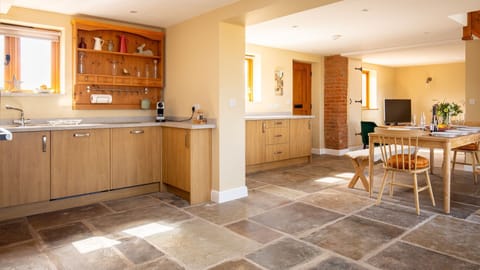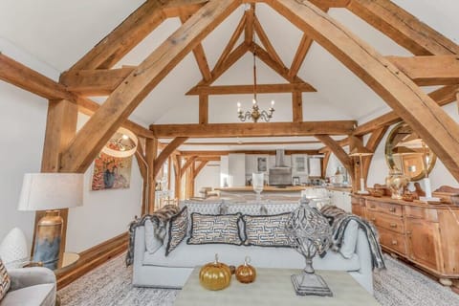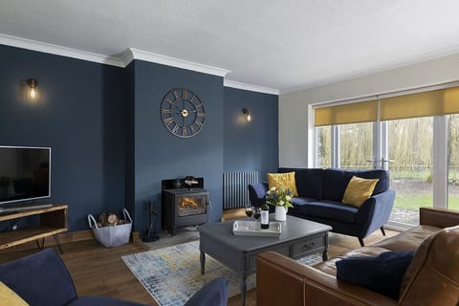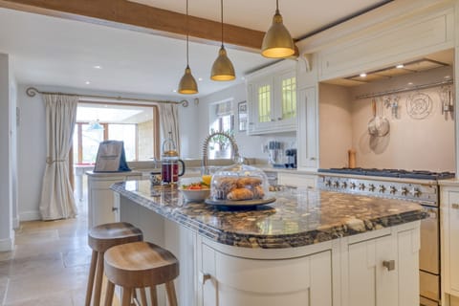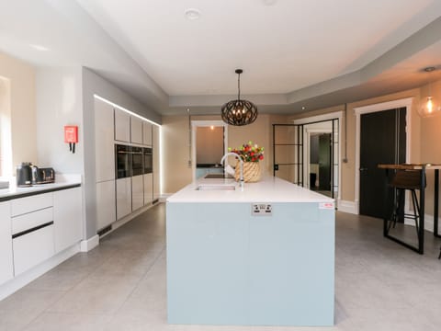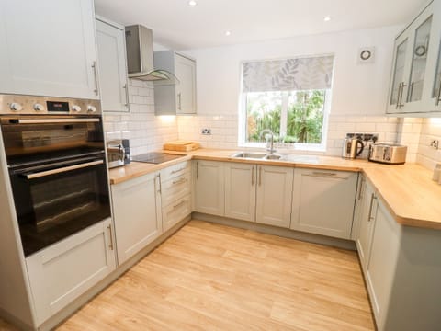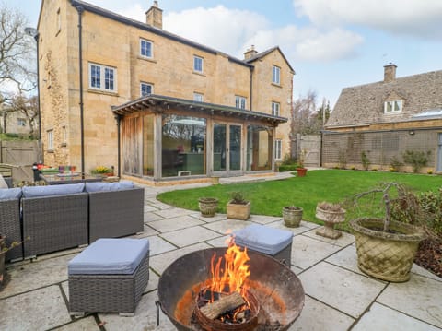Lower Lodge Barn - sleeps 8 guests in 4 bedrooms
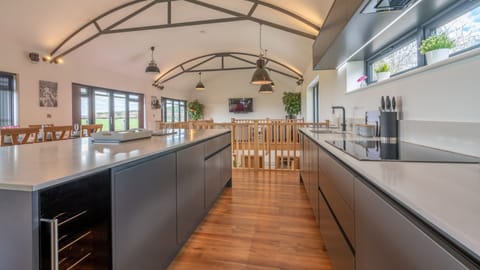
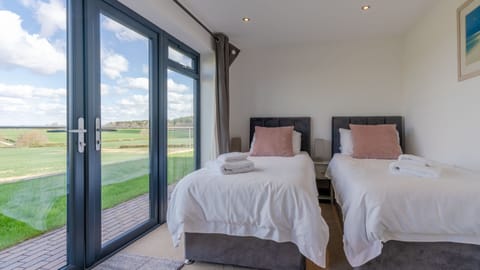
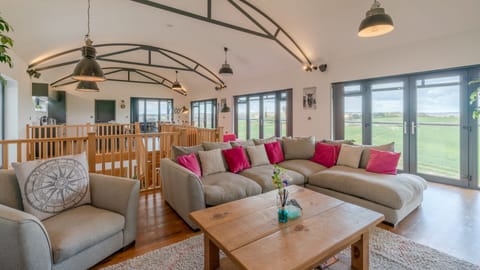
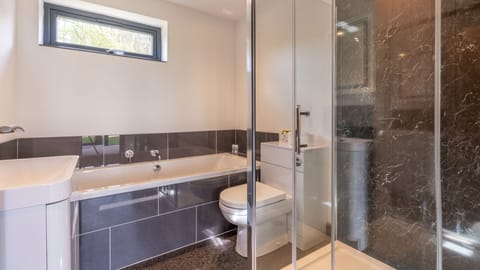
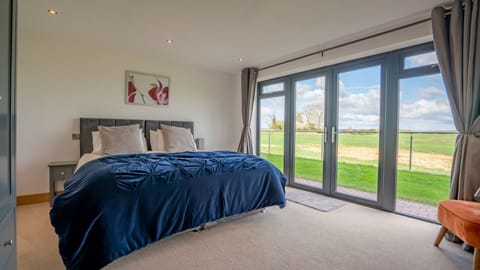
About this cottage rental
Situated in Wychavon District, this lovely cottage for $636 per night is a fantastic option for your next trip. The approach to Lower Lodge Barn is a long and winding farm track that climbs a hill to a fantastic vantage point. From a distance you can see the uber-modern barn exterior - a exceptionally striking sight siting proud at the top of the hill. Spend your evenings sitting outside on the patio eating alfresco from the BBQ and relaxing in the outdoor hot tub as you watch the sun set on the magnificent rolling countryside. Inside is a magnificent atrium-like hallway with stunning high ceilings and a stately split staircase leading up to the hugely impressive, first-floor living-dining-kitchen area and upper terrace. The ground floor is made up of four well-appointed bedrooms, including two king-size rooms, one with an en-suite bathroom, and two super king-size bedrooms (with zip and link beds that can be twin or super-king on request), serviced by a large family bathroom and separate cloakrooms. Gather around the super-sized kitchen island and while away the hours socialising with your friends, then serve up at the dining table or, when the weather is right, head out onto the terrace and dine alfresco. Retire to the comfort of the living room where you can kick back and relax on one of the plush and stylish sofas, in front of the woodburning stove while watching a film on the extra-large smart TV. *Please make yourself aware of the hot tub rules and hours of use. An additional fee applies, and it must be requested at the time of booking. *Dogs: 2 well-behaved dogs are welcome at the cottage at an additional cost each. Please let us know if you will be bringing a dog and we will then revise your booking confirmation. The pet fee is NOT included in your booking fee. A request for an additional fee per pet will be sent to you after you have placed your booking. Your pet fee must be paid for before your arrival date. Ground Floor Lower Lodge Barn is a reverse-level property with all four bedrooms on the ground floor and the open-plan living, dining and kitchen area on the first floor. The property has underfloor heating throughout. Entrance Hall: Step in through the front door into the very impressive, double height, atrium-style hallway with a split staircase straight ahead leading to the open-plan living, dining and kitchen area. Boot Room: Just inside the hallway is a handy room for hanging coats and storing boots and shoes. Bedroom One: This lovely bright room has a king-size bed, bedside tables and touch on/off reading lamps. French windows open onto the lawn with views extending far into the distance. The room is furnished with a wardrobe, chest of drawers, a day chair, a full-length mirror and a smart TV. Family Bathroom: This spacious bathroom has a cabinet shower, with overhead and handheld shower heads, an extra-deep bath (with central taps), a double-length wash basin with vanity unit and mirror, toilet and heated towel rail. Bedroom Two: The smallest bedroom but with an impressive view over the neighbouring farmland and woodland. This room is furnished with two zip and link single beds that can be left as twin beds or made up as a super-king-size bed*. The bedroom has bedside tables and touch on/off reading lamps, a chest of drawers and smart TV. French windows open onto the lawn. (*Please state preference on booking). Bedroom Three: This light and bright, spacious bedroom has a zip and link super king-size bed* with bedside tables and touch on/off reading lamps. It is furnished with a wardrobe with hanging space and shelves, a chest of drawers and smart TV and full-length mirror. French windows open onto the lawn. (*The bed will be made up as a super-king double but can be a twin on request. Please state preference on booking). Cloakroom: In the main hallway, immediately outside Bedrooms Two and Three, is a toilet with hand basin. Bedroom Four: At the entrance to the Barn's master en-suite bedroom is a custom-built, double wardrobe. Continuing on into this spacious room you'll find a king-size bed with bedside tables and touch on/off reading lamps, a chest of drawers, a smart TV, full-length mirror, day chair and large circular pouf. French windows open onto the lawn. En-suite Bathroom: Featuring a cabinet shower with overhead and handheld shower heads, an extra-deep bath (with central taps), a double-length wash basin with vanity unit and mirror, a toilet and heated towel rail. Utility Room: This handy room has a washing machine, sink, storage units (for the patio seat cushions) and ironing facilities. Next to it is the boiler room with a clothes airer. First Floor An impressive, wooden, split staircase with banisters leads up to the spectacular, open-plan living-dining-kitchen area. Custom-built, lockable stairgates are at the top of the two divided staircases. (Note: a stairgate is not provided at the base of the stairs, so young children should be supervised at all times when on the ground floor.) Kitchen - Dining Room - Living Room: As soon as you get to the top of the staircase, you'll see why the owners refurbished the Barn as a reverse-level home: the fabulous, open plan kitchen-dining-living room has far-reaching views across the surrounding farmland and countryside through three sets of French windows - each with a glass, Juliette balcony. Impressive Ragley Hall - the seat of the Marquess of Hertford - is visible in the near distance. The Barn has oak-effect flooring throughout with underfloor heating and chic-industrial-style lighting. The room has wall-mounted Sonos Bluetooth speakers. The fully equipped kitchen features a long and wide island, with six bar stools, storage cupboards, a provisions fridge and a wine fridge. To one side of the island is an induction hob and double oven, a double sink and cupboards full of all the contemporary equipment you need for a self-catering stay. On the other side of the island is a long dining table and chairs to comfortably seat eight guests. Gather around the kitchen island and while away the hour socialising with your friends as you grab a chilled bottle of champagne from the wine fridge whilst the chef of the group cooks up a storm on the beautiful white granite worktops. Serve your meal up at the breakfast bar, the dining table or head outside and dine alfresco. The fabulous living area has two parts: a snug seating area, with two, pink velvety armchairs placed to enjoy the view, and a main area, with a super-size woodburner, a large L-shaped sofa and two armchairs, and an extra-large smart TV with a sound bar. Terrace: To one side of the dining area are bi-fold doors that open out to a terrace furnished with a large, square table and four rattan armchairs with foot stools. The terrace has a very effective wall heater, making it a fabulous year-round spot to enjoy a drink, relax with a book or play some games. Utility Room + Cloakroom: Alongside the kitchen area is a cloakroom with a toilet and wash basin and a separate utility room with a U.S.-style fridge-freezer, microwave, cleaning equipment, and kitchen units with worktops and storage (where guests will find the BBQ tools). Outside The Barn's double wooden gates open to reveal a large, gravel driveway, with room for five to six cars and a far-reaching view of the local farm and woodland. To the right-hand side of the Barn is a patio with a large table and eight chairs, which is positioned close to a brick BBQ - the perfect spot for al fresco dining. Head down the steps from the dining patio to a bubbling, six-seater hot tub with in-tub lighting and a private patio with a sofa, two armchairs and spa-like floor lighting. To the front of the barn is a long, narrow lawn and footpath that passes in front of the four bedrooms. At the entrance gate is a wooden shed where cushions for the outdoor furniture are stored. Guests may also keep bicycles in the shed.
Amenities
Pets allowed
Kitchen / Kitchenette
Internet / Wifi
Fireplace
Parking
Laundry
Balcony / Patio
Dishwasher
Hot Tub / Spa
TV
Garden
Family friendly
Map of Wychavon District
Reviews
4.7/5.0
Outstanding(32 Reviews)
10.0
If you’re hesitating about booking this place, don’t! Just book it you won’t be disappointed.
This property is immaculate … I booked a weekend away with my friends and they loved it. They kept complimenting me on finding this gem.
Everything you need is catered for and you won’t want to leave … I certainly didnt.
The upside down house gives you amazing unspoilt views of the countryside and Dave is on hand should you need anything at all.
Thank you for having us … would love to return again one day.
4.0
Excellent design & high standard of finish. Bed linen excellent.
5.0
The layout of the house and outside area worked very well.
Well equipped for our needs.
Many walks near by, pretty villages to see and a round of golf.
5.0
We stayed at the barn for our sons wedding at Ragley Hall. The barn was excellent so spacious clean and comfortable I can’t wait to go back
The hot tub is a lovely treat and it is so well stocked with everything you need!
So much room, our little 2 year old grandson loved all the space
5.0
We arrived to find the most amazing property with everything we needed & more. It was spotlessly clean & all the essentials were there. The view from the balcony & all around the property was just perfect, such a beautiful location & even though we ventured out to nearby villages & towns we were more than happy to come back to the barn & just chill out especially in the hot tub which was just a perfect way to start the morning & then end the evening with the most beautiful sunset from the balcony. We loved it & would love to come back sometime.
4.0
We had a pleasant and enjoyable stay. The accomodation was excellant and well appointed.
However we suggest that you amend Local Pubs ,page 7, as it is not three minutes walk but twenty three minutes.
5.0
We hired the barn for a family event, seven adults stayed in comfort with plenty of room and the most beautiful views you could ask for. The situation of the barn is excellent and the furnishings etc were of a high standard. We had beautiful weather and an air show over ragley hall which all added to the perfect weekend.
4.0
A fabulous location and a fantastic property. We had a wonderful few days away to celebrate a big birthday which included a private chef. The upstairs is luxurious and the kitchen a treat to use. Great use was made of the hot tub by the younger members of the party whilst others relaxed in the spacious lounge in front of the log burner, watching wild deer pass by the window.
Don't want to pick but... Some things could do with a little TLC, the dining chairs for example. Plus additional seating for the island would have been great, it only seats 6.
A coffee machine is a must these days, we missed having one so had to purchase a large cafetiere (only a small one provided) and a rolling pin (pasta). Also missing a teapot, decent cups, kitchen scales and a quality wine/bottle opener.
The sound system requires an Aeronautical engineer (really) and the remote control did not match the sound bar.
Overall we had a wonderful stay and made the most of the property. Thank you. Definitely recommend.
4.0
Lovely comfortable property with beautiful views. Very well equipped and a helpful owner. We were 2 families that went for New Year and it was perfect for us. It is a bit further to the pubs than it says in the description - 1 in about 20 min walk and others about 40 mins walk away but this didn't spoil our holiday.
5.0
The setting was fantastic and overall the Dutch barn was excellent.
Both shower trays filled with water as it didn't drain away, on further investigation both plug holes were full of hair, obviously these had not been checked prior to our arrival, or for quite a while!!
5.0
A group of seven "older" ladies have just returned from a stay at Lower Lodge Barn. As lead booker I am always worried that the standard of the property may not be as you see in the photos and, having had a poor experience in the past where expectations certainly weren't met, this was completely the opposite. The property manager (Dave) was great. He provided assurance before our stay that the property was as you see it, and he wasn't wrong! The views, the cleanliness, the facilities were all just spot on. We literally had no grumbles at all.
The layout was just lovely. Regardless of what room you were in you had the same stunning views of the countryside. These views you don't get bored of. Having the open plan layout upstairs also made the most of the bringing the outside in with floor to ceiling windows and even a covered balcony so you could go outside regardless of the weather. Everything we needed was there. The beds were super comfortable, and you could tell the quality of the furnishings and even the towels...super fluffy. Everything was maintained and the hot tub was in a great location on the property for enjoying the outside.
The property is situated towards the top of a hill, and has been thoughtfully built to blend into the countryside. This does mean that you need to drive up a relatively long track that is currently very bumpy, stony and full of puddles and mud. One of our cars was lower than the others and we did have a bit of a scrape on the bottom. If you stick to outside of the tracks, you will be fine. We went in October so I'm sure other times of the year are different. That was really the only downside we could think of, and even that didn't worry us as the stay was just as we had hoped.
I would definitely recommend this property.
5.0
This property is finished to an excellent quality. All rooms are spacious and beautifully decorated. The kitchen is well equipped and there is plenty of storage and fridge space. The outside areas are also excellent, and the views are idyllic. There are a couple of pubs within walking distance. We visited The Fish where they offer a great 3 course menu for just £12.50 each.
We wouldn't hesitate to visit this property again. It was exactly as pictured and very peaceful.
5.0
We really enjoyed our stay at Lower Lodge Barn. Felt like we were deep in the countryside but yet good access to places to visit. Brilliant dog walks right outside the front door and very nice dog friendly pub in nearby village within walking distance. The upstairs veranda area was a lovely spot to sit in the evening and watch the sun go down with a glass of wine.
5.0
Lovely stay at a lovely property. It is very remote and although it says 100 metres and 300 metres from 2 pubs it clearly isn’t . It is approx a 20-30 min walk which is a mostly track not road walk. Our Tesco delivery driver could not find us so we had to go and meet him a couple of miles away.
All said the property is beautiful and stylishly decorated and furnished with relaxing views. It has everything you would need . Stratford upon Avon is a short 10-15 min drive but well worth a visit. On reflection we all felt it was a little pricey for the location.
4.0
Had 3 nights at the Barn, excellent accommodation. The directions were a bit difficult to follow. Rang the office, for help.
One of bed rooms had no wardrobe maybe some hooks might be good. Close to Stratford upon Avon.
5.0
Lovely location
Very comfortable the property had everything we needed xx
5.0
Family get together
Lovely venue it had everything you required. We particularly enjoyed our evenings in the hot tub and sat looking out over the views
5.0
Celebratory girls weekend
We booked the house to celebrate our 40th birthdays in style and loved the whole weekend. The house was perfect for a group of friends to relax and catch up. It had everything we needed and the beds were super comfy. The hot tub was great to sit in and enjoy the views. Thanks for hosting us!
5.0
Five friends and I rented Lower Lodge Barn for the weekend and it was a perfect stay. The barn is beautiful, in a stunning location, was very well-equipped, and really did make the weekend. We made good use of the hot tub, the kitchen, dining and lounge areas and all the bedrooms were comfortable.
We took a walk to Wixford and got a very cold reception from The Fish, so ended up having lunch at The Three Horseshoes where we couldn’t have had a warmer welcome - lovely food too.
Would definitely recommend Lower Lodge Barn - we hope to return!
5.0
Great place
Five friends and I rented Lower Lodge Barn for the weekend and it was a perfect stay. The barn is beautiful, in a stunning location, was very well-equipped, and really did make the weekend. We made good use of the hot tub, the kitchen, dining and lounge areas and all the bedrooms were comfortable.
We took a walk to Wixford and got a very cold reception from The Fish, so ended up having lunch at The Three Horseshoes where we couldn’t have had a warmer welcome - lovely food too.
Would definitely recommend Lower Lodge Barn - we hope to return!
5.0
Views, views,views
Stunning place exactly as described. The views were amazing. It provided us with everything we wanted like beautiful terrace, comfortable bedrooms and spacious living areas. The hot tub was lovely.The accommodation had everything we needed for a relaxing stay.
Dave was a great host, he checked in on us to see if we needed anything and we were comfortable.
Great location to explore Stratford and the surrounding areas.
We would definitely book again.
4.0
Beautiful building and location
Lower Lodge Barn is beautiful. A lovely building in a lovely setting. We had a family weekend at Lower Lodge Barn and enjoyed a wonderful break, book-ended with amazing views over the farmland whilst sat in the hot tub. We’d definitely recommended it.
5.0
Thanks!
We have had an amazing time. House was amazing and had all the comforts we needed. Perfect location for a birthday weekend!
5.0
A beautiful getaway
Had a wonderful stay at Lower Lodge Barn. The pictures do the place justice, but in person it's even more beautiful and open. Despite the weather, we still managed to find time to make use of the hot tub and due to the location, it's almost a perfect place to shut yourself away and enjoy. My guests and I were all sad to leave by the end of it. I will definitely recommend this to my friends.
5.0
Beautiful Stunning Place
What a find, cant wait to come back, totally relaxed, The sheep the horses. The views !!!
The Thai down the road one of the best I have ever had too
To be away from everything but in comfort and only minutes drive to everything you need,
5.0
Fabulous Stay
A fantastic relaxing couple of days stay with friends at Lower Lodge Barn. A wonderful barn conversion very clean and comfortable with everything you could possibly need, even down to a little sewing kit in the drawer if needed. Super hot tub too. Thank you for the welcoming sponge cake enjoyed with a cup of tea on arrival. Would highly recommend.
5.0
Beautiful stay for a 40th birthday
What a wonderful stay at Lower Lodge Barn. The only reason for not giving 5 star on location is that unless its the summer months and you are willing to walk down farm lanes and across a field you can not walk to the pubs as the 300m is as the crow flies and it's about 30min to walk and around 1.7 miles. However the three horseshoes pub delivers and the food was amazing. Hot tub was perfect. Bedroom comfortable and clean and it was a perfect place for a weekend away with the girls. The balcony on a morning and evening was like having our own private bar terrace. We would book again.
3.0
Beautiful property let down by lack of maintenance
The first impression of the barn is indeed spectacular, however it soon became apparent that the barn had not been maintained to the original specification. We were extremely disappointed to find numerous issues including the following:
Only six dining chairs which were in a disgraceful state of disrepair - legs regularly falling off four of them, causing a serious health and safety issue
The main kitchen light didn’t work
Only three wine glasses, insufficient kitchen tools/crockery/glassware
Loose shower head, no lock on main bathroom door, shower didn’t drain properly,
Downstairs patio door only closed properly from outside
Blinds in a state of disrepair
Numerous other issues which added to the disappointment
We were devastated to find that when we were about to use the hot tub on our last night, the water had a green tinge and a bad smell to it. We informed the manager who conditioned the hot tub and told us we could use it in an hour. We tried to use it over an hour later but the smell was still so bad it was unusable. This totally spoiled our last night.
However, the final insult was reading the visitors book on our last night and discovering that many of the issues above had been reported months earlier and yet still no action had been taken.
We reported the issues to Bolthole Retreats whose attitude was defensive and unsympathetic. It's such a shame as this property could, and should have been as spectacular as the first impression.
FAQs
How much does this cottage cost compared to others in Wychavon District?
The average price for a rental in Wychavon District is $156 per night. This rental is $480 above the average.
Is parking included with this cottage?
Yes, parking is listed as an amenity at Lower Lodge Barn - sleeps 8 guests in 4 bedrooms. For more information, we encourage you to contact the property about where to park.
Is there a pool at this cottage?
We didn’t find pool listed as an amenity for this cottage. It may be worth double checking if a pool is important for your stay.
Is Lower Lodge Barn - sleeps 8 guests in 4 bedrooms pet friendly?
Yes! This cottage is pet-friendly. For more information, we recommend contacting the booking provider about animal policies.
What amenities are available at Lower Lodge Barn - sleeps 8 guests in 4 bedrooms?
We found 12 amenities for this rental. This includes pets allowed, kitchen / kitchenette, internet / wifi, fireplace, and parking.
Explore similar vacation rentals in Wychavon District
Explore all rentals in Wychavon DistrictWychavon District travel inspiration
Read our blogGuides
Ski Trip Packing List: What to Bring Skiing or Snowboarding
Trends
VacationRenter Holiday Travel Trends 2023
Featured Rentals
Architectural Vacation Rentals: Experience the Beauty of Unique Properties
Featured Rentals
Sustainable and Eco-Friendly Vacation Rentals Around the World
Featured Rentals
Our Favorite Vacation Rentals With Unique Experiences
Featured Rentals
Amazing Cabin Rentals Across the Globe
Featured Rentals
Have You Ever Wanted to Stay in a Dome Rental? Now You Can
Featured Rentals
Jaw Dropping Treehouse Rentals All Over the World
Keep exploring
- Lake Tahoe Cabins
- Ruidoso Cabins
- Blue Ridge Cabins
- Estes Park Cabins
- Lake George Cabins
- Eureka Springs Cabins
- Branson Cabins
- Lake of the Ozarks Cabins
- Lake Arrowhead Cabins
- Lake Texoma Cabins
- Canyon Lake Cabins
- Sevierville Cabins
- Flagstaff Cabins
- Colorado Springs Cabins
- Hot Springs Cabins
- Bass Lake Cabins
- Buffalo River Cabins
- Possum Kingdom Lake Cabins
- Chattanooga Cabins
- Nashville Cabins
- Wears Valley Cabins
- Cloudcroft Cabins
- Deep Creek Lake Cabins
- Mammoth Lakes Cabins
- Anna Maria Islands Rentals
- Outer Banks Vacation Rentals
- Rosemary Beach Rentals
- Holden Beach Rentals
- Hilton Head Vacation Rentals
- Topsail Beach Rentals
- Kiawah Island Rentals
- Panama City Beach Rentals
- Ocean Isle Beach Rentals
- Folly Beach Rentals
- Dauphin Island Rentals
- Rehoboth Beach Rentals
- Bethany Beach Rentals
- Cape Cod Rentals
- 30A Rentals
- Seaside Florida Rentals
- Edisto Beach Rentals
- Fort Myers Beach Rentals
- Miramar Beach Rentals
- Port Aransas Rentals
- Emerald Isle Rentals
- Orange Beach Rentals
- Surfside Beach Rentals
- Hampton Beach Rentals
- Assateague Island Rentals
- Jacksonville Beach Vacation Rentals
- North Shore Vacation Rentals
- Ogunquit Vacation Rentals
- North Redington Beach Rentals
- Lido Key Vacation Rentals
- Sea Colony Rentals
- Pass A Grille Vacation Rentals
- Blue Ridge Mountain Rentals
- Vail Lodging
- Jackson Hole Lodging
- Winter Park Lodging
- Telluride Lodging
- Big Sky Rentals
- Aspen Lodging
- Park City Rentals
- Steamboat Springs Lodging
- Breckenridge Rentals
- Lake Tahoe Rentals
- Copper Mountain Lodging
- Mammoth Mountain Lodging
- Beech Mountain Rentals
- Crested Butte Rentals
- Sun Valley Lodging
- Keystone Lodging
- Taos Lodging
- Sugar Mountain Cabins
- Beaver Creek Lodging
- Deep Creek Lake Rentals
- Smith Mountain Lake Rentals
- Ocean Lakes Rentals
- Lake Anna Rentals
- Torch Lake Rentals
- Lake Winnipesaukee Rentals
- Norris Lake Rentals
- Lake Gaston Rentals
- Canyon Lake Rentals
- Lake Oconee Rentals
- Lake Wallenpaupack Rentals
- Lake Martin Rentals
- Lake Havasu Rentals
- Lake of the Ozarks Rentals
- Lake Michigan Vacation Rentals
- Lake Chelan Rentals
- Finger Lakes Rentals
- Lake Keowee Vacation Rentals
- Lake Conroe Rentals
- Lake Erie Vacation Rentals
- Lake Austin Vacation Rentals
- Sebago Lake Rentals
- Lake Tillery Rentals
- Keuka Lake Rentals
