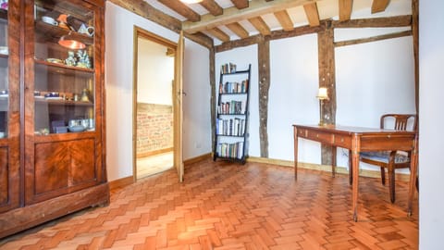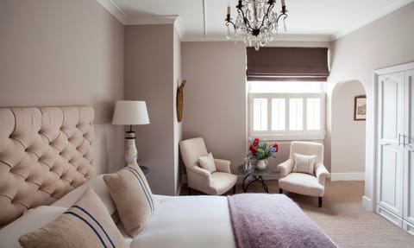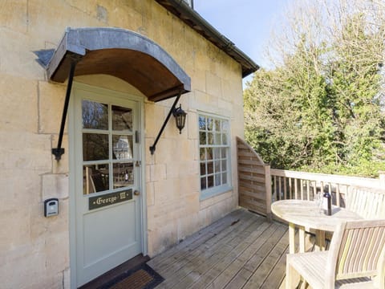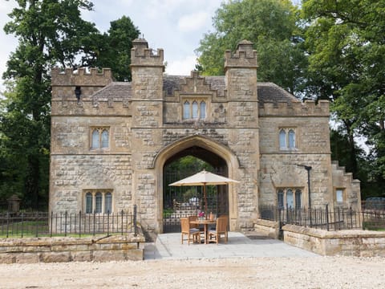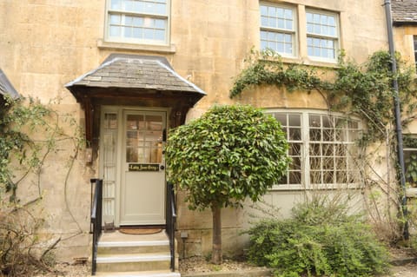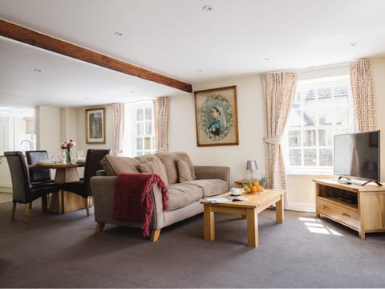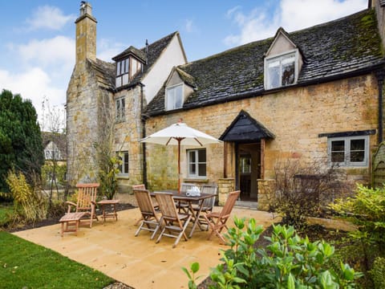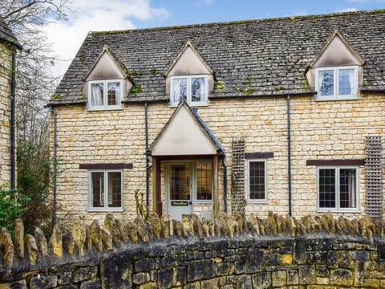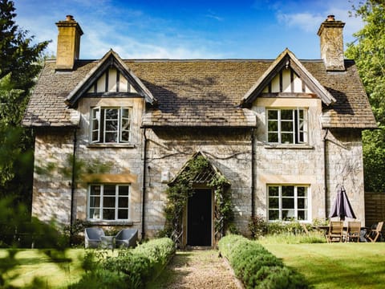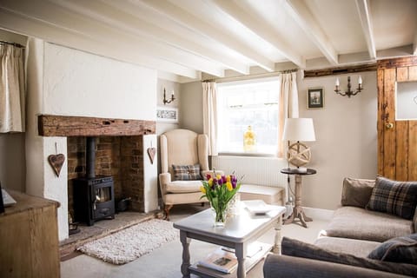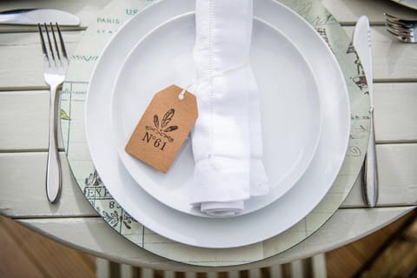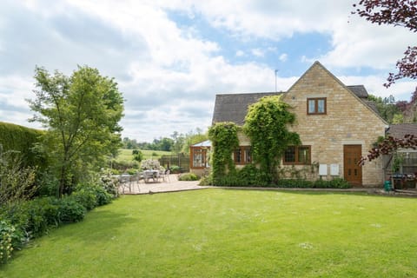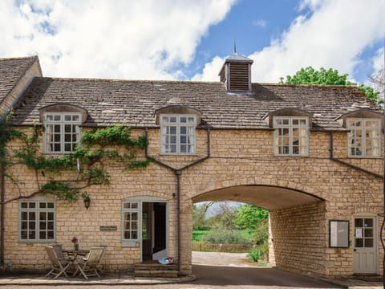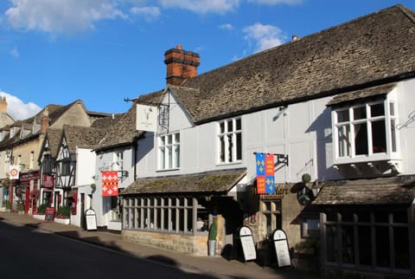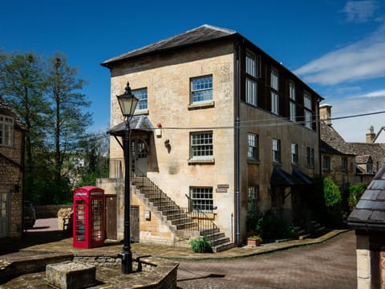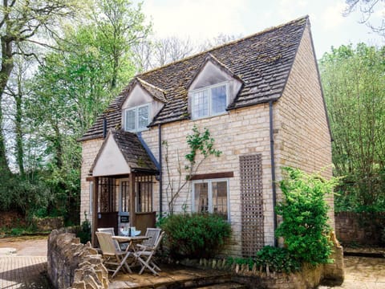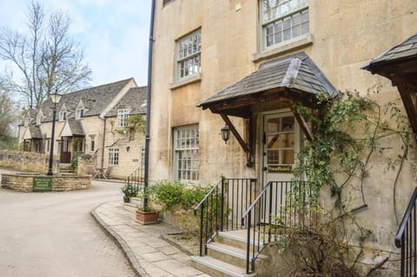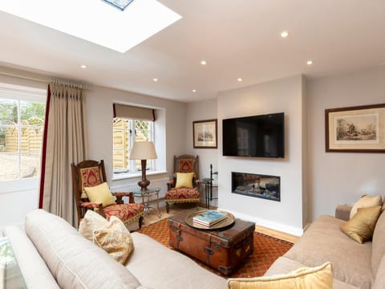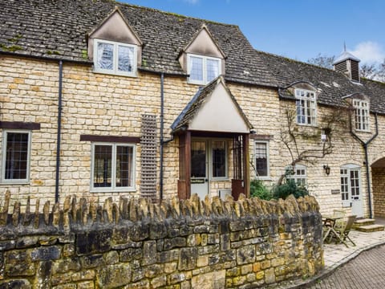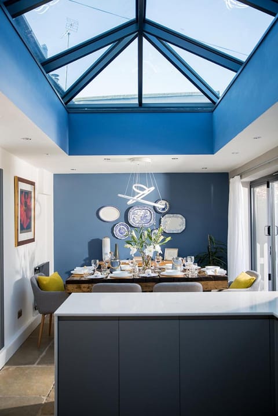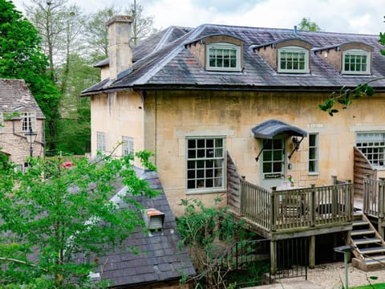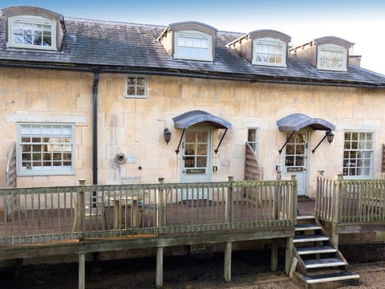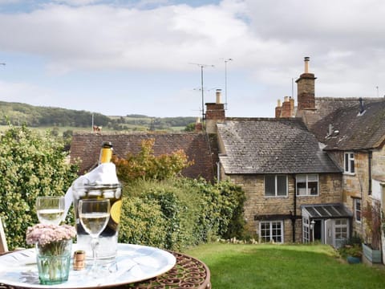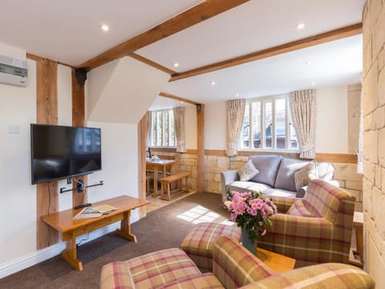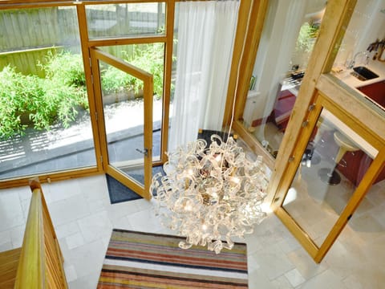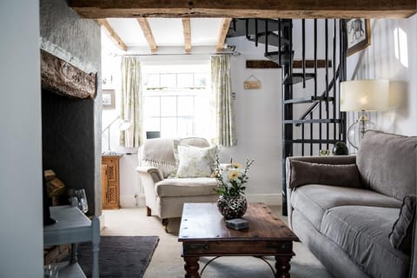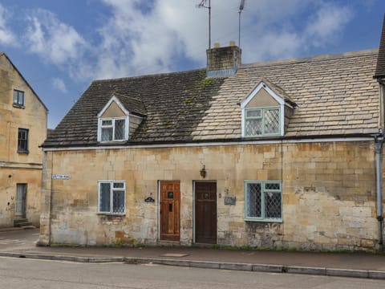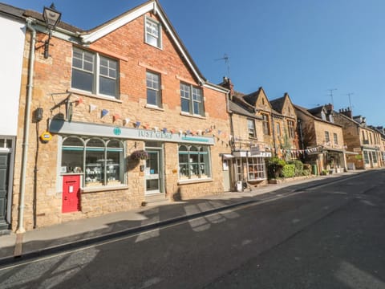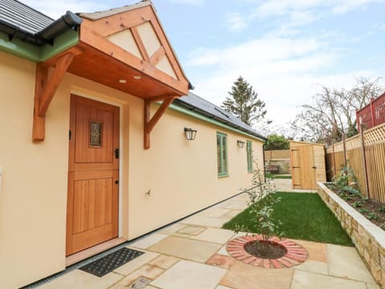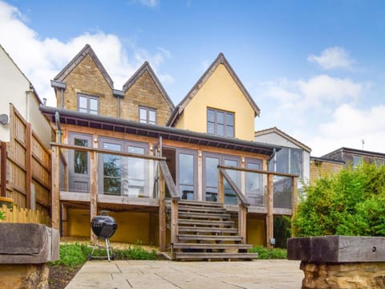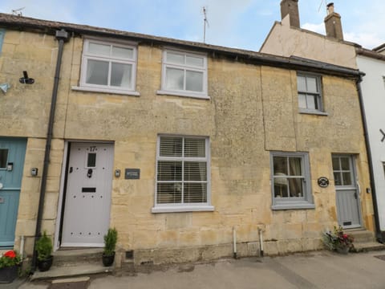Mercia House - sleeps 8 guests in 4 bedrooms
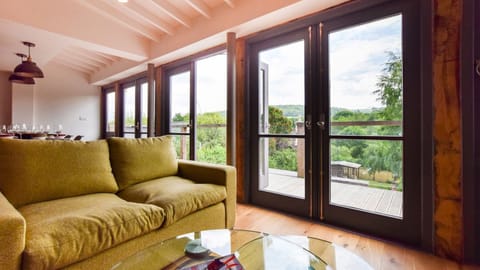
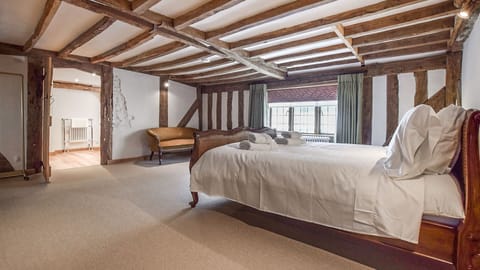
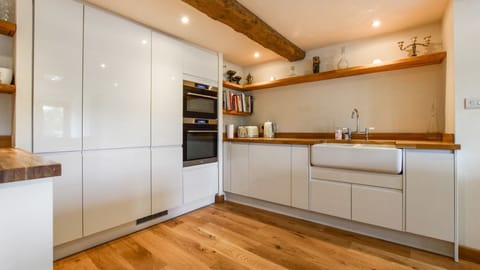
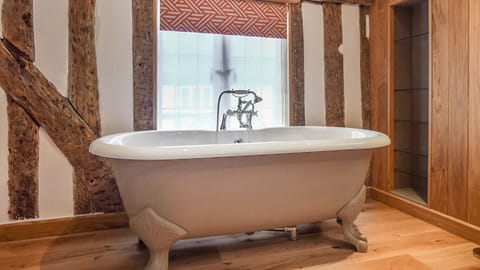
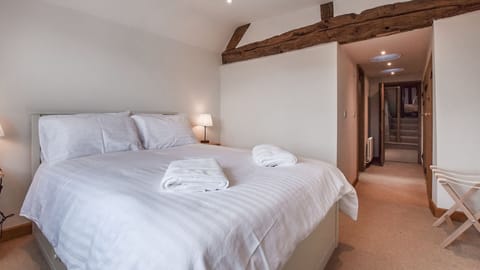
About this house rental
Located in Winchcombe, this attractive house for $629 per night is a great choice for your next trip. Mercia House will strike you as an interesting medieval property, with exposed timbers and the classic overhang, or jettying, of homes of the mid-16th century. You could be forgiven, however, for thinking it might not be big enough or luxurious enough to sleep eight guests comfortably. But, as the saying goes, never judge a book by its cover… Mercia House is much, much more than it looks from the roadside. The original part of Mercia House (which includes today's sitting room, snug, bedrooms 3 and 4 and the side that you see from Hailes Road), dates back to the mid-16th century, while the rear of the house, including the open-plan kitchen-living-dining area, study/playroom, family shower room, bedrooms 1 and 2 and terrace/patio, are an uber-stylish, contemporary addition made by the current owners in 2018. At the back of the house is a delightful outdoor space, including an elevated terrace directly outside the open-plan dining-living area, with fabulous views of the Isbourne Valley and Sudeley Hill, a large patio with outdoor furniture and a charcoal BBQ for al fresco dining, and a long sloping lawn with mature trees and planted borders that leads down to a garden gate and the steps to the private parking area. Two well-behaved dogs are welcome. *Dogs: 2 well-behaved dogs are welcome at the cottage at an additional cost each. Please let us know if you will be bringing a dog and we will then revise your booking confirmation. The pet fee is NOT included in your booking fee. A request for an additional fee per pet will be sent to you after you have placed your booking. Your pet fee must be paid for before your arrival date. Ground Floor Sitting Room: This historic room features an inglenook fireplace, with a wood burner, beautiful parquet flooring, and exposed original oak beams. It is furnished with a two-seater sofa and two beautiful leather “bucket” chairs, while a resplendent chess table is laid up ready for a game and a long case clock watches silently over the scene. This room was originally the servants' quarters, where they would have cooked food and roasted food in the large fireplace, which would have also heated their masters in the master bedroom above. Snug: Across the hallway from the Sitting Room is the Snug, which again features a stone hearth and wood burner, beautiful parquet flooring, and exposed original beams. With its large antique desk, seating, and bookcases full of a wide choice of reading matter, this is a great room to hide away to read, relax or work. Down three steps and into the magnificent and contemporary ground floor extension. Utility Room: The handy Utility Room is where the washer and dryer are located, as well as a sink and cupboards housing an iron and all the various appliances' operating and maintenance manuals. (A locked door leads to the basement; this is for housekeeper/owner access only.) Continue through to the rear of the house, along the spectacular hallway with its vaulted ceiling and bridge. Kitchen-Dining Area-Living Area: This open plan, contemporary centrepiece of the house has fantastic views of the garden and uninterrupted countryside, sweeping up the Isbourne valley towards woodland and Sudeley Hill. Three sets of double doors open out to the terrace, which leads to the patio and garden. The Kitchen: At the centre of the spacious and very well-equipped kitchen is a large island with a breakfast bar with three seats and a 5-ring gas bob. Chefs will enjoy the fabulous view out to the terrace and beyond while they cook. The back half of the kitchen is fully equipped with immaculate white units, a large wooden preparation surface, a dishwasher, a double ceramic sink, and a double AEG fan oven. Dining Area: In front of the kitchen and beside the French doors to the terrace is a long, rectangular wooden table comfortably seating eight guests. Diners can enjoy the fabulous view or chat with the chefs in the kitchen! Living Area: Set to one side of the open plan area, the living area has two inviting sink-in, three-seater sofas, a statement glass coffee table, a large Samsung smart TV, and a fabulous view, So, guests can choose to relax, watch TV, read, play a game or simply unwind. Head back along the hallway and up three oak steps. Family Shower Room: The ground-floor shower room features a walk-in shower, with overhead and hand-held shower heads, a washbasin, and a WC. Study/Playroom: The windows of this bright and light room overlook the Kitchen to one side and the Living Area to the other. (Note: a double cupboard houses the property's heating controls.) First Floor Head up the beautiful oak staircase to the first floor where you will find access to two new bedrooms (1 and 2) and the original 'Master's Room', now bedroom 3 (above the sitting room). The three rooms are connected via a bridge that was built by the current owners to allow access to the back bedrooms and attic bedroom without the need to go through the master bedroom, as would have been the case in olden times. Bedroom One: This bright and light modern bedroom features a standard double bed with bedside tables and reading lights and a hanging rail for clothes. A rear window provides a lovely view over the garden and out to the surrounding Cotswold countryside, while an internal window allows guests to look down to the open-plan kitchen and dining area below. Family Shower Room: Original oak floorboards have been used to create the shower room floor, giving it a nod to the medieval past, alongside a sleek contemporary walk-in shower (with overhead and hand-held showerheads), a washbasin, with mirror and shaver point, a heated towel rail, and WC. Bedroom Two: The entrance to this beautiful, contemporary bedroom has a long double wardrobe to one side and a fabulous en-suite shower room to the other. This bedroom features a king-size double bed, with bedside tables and reading lamps and another fabulous view of the garden and the Isbourne Valley beyond. En-suite Bedroom Two: The en-suite is a real show-stopper shower room – just look up to see why! The high ceiling showcases a mass of original beams, onto which the sunlight shines through a Velux window. The shower room has a large walk-in shower (with overhead and hand-held shower heads), a wash basin in a bespoke wooden vanity unit, with mirror and shaver point, a heated towel rail and WC. Bedroom Three: Originally, the master room was not only a bedroom but also a living room and a place where the master of the house would have received guests. Today, this spacious en-suite room is a stunning medieval masterpiece, with exposed original oak beams and plenty of 16th-century character, including a small sample of some original wattle and daub that the owners have left exposed next to the door to the en-suite bathroom. Furnished with a super king-size bed on an antique sleigh-style frame, bedside tables and reading lamps, an antique chest of drawers with a solid marble top and a hanging rail. This bedroom has plenty of space for a travel cot - or to simply hide away and relax for a while. Windows to the front look out over Hailes Street, while an internal window, which originally would have looked out to the garden or sheep pasture, now has a view down through the glass and oak staircase to the hallway and bedroom 1. Latched door to en-suite. En-suite To Bedroom Three: this is the kind of bathroom most people dream of relaxing in, with its freestanding roll-top bath with central taps, placed just so you can lie in the tub while looking out at the stars! Or if you prefer, there's a super spacious, walk-in shower (with overhead and hand-held showerheads), plus a full-length mirror, washbasin, with mirror and shaver point, and a heated towel rail. Bedroom Four: The stairs leading up to bedroom 4 open to a dressing area with a bath, with hand-held over-bath shower and central taps, set into the eaves under the original timbers – a truly unique bathing experience! Beside the bath, through a door, is a WC and washbasin. It's not just the bathing that's unique up here in the eaves, the bedroom is too: head up one step and duck down under a low beam into this twin bedroom. The bedroom is furnished with two single beds on Victorian-style metal bed frames, a central bedside table with a reading lamp, two storage chests, a luggage rack, and an adjustable hanging rail. The view from the top floor windows out across the rooftop and valley and countryside beyond are inspiring, to say the least! Outside Mercia House has a fabulous outside space, particularly considering it is in the centre of Winchcombe. Step out of the open-plan dining-living area, through one of three double French windows, onto the elevated terrace running the width of the house. From the terrace enjoy the great view across the Isbourne Valley and up Sudeley Hill, then head down the steps to the patio where there is a dining table and seating for all eight guests, a parasol for sunny days, and a Weber charcoal BBQ. A further set of wooden steps take you down to the attractive, sloping garden with a pretty lawn, tall, mature trees, and beds full of shrubs and flowers. A path along the side of the garden leads to the back gate and steps down to the parking area where there is room for 2-3 cars to park.
Amenities
Pets allowed
Kitchen / Kitchenette
Internet / Wifi
Fireplace
Balcony / Patio
Dishwasher
TV
Garden
Map of Winchcombe
Reviews
4.5/5.0
Excellent(31 Reviews)
10.0
We thoroughly enjoyed our stay in Mercia House. It is a beautiful house in a great location for walking the Cotswold Way. The house is immaculate, well equipped with good facilities (a bathroom each plus an extra one!). Kitchen has everything you need. Parking is a bit tight but once you’re in everything is walkable. Great to have an enclosed garden for the dog. More comfy seating in the lounge with the fire would be great as that was the room we wanted to all sit in. It’s warm and cosy and we will definitely stay here again!
5.0
Extremely well placed for walks, pubs and food supplies. Would have appreciated a couple more comfy chairs in the family seating area.
A great walking area so perhaps some coat hooks or a coat stand would be helpful.
Very friendly locals. A lovely holiday had by all.
5.0
Our family of seven thoroughly enjoyed our stay here over Christmas. The house is extremely spacious and the owners have done a wonderful job renovating and designing the layout. Every bedroom feels like it is in a completely separate wing of the house! There is also a multitude of communal spaces to congregate in. Winchcombe is a quiet town but still has all the amenities you need need...pharmacy, bakery, supermarkets, restaurants (recommend the Lion Inn and the Indian Restaurant). We also went on numerous walks directly from the house. Don't forget to bring your wellies!
5.0
A really lovely weekend at Mercia House.
Very spacious and comfortable house, for 8 adults for 3 nights.
Perfect location within Winchcombe, great pubs and walks from the doorstep.
Only possible addition to the house, would be coat hooks and boot racks, especially after a wet muddy walk....seemed a shame leaving them over the kitchen chairs .
Otherwise Mercia house was perfect and would love to return again.
5.0
Meeting up with old school friends at Mercia House was a great success. The communal areas are large and well appointed, hours spent round the large table chatting, cooking eating and relaxing. Mixed November weather but with easy strolls and shops right on the doorstep there was plenty to do. We asked for a later checkout from housekeeping and were able to stay until 12,(we all thought 10 was a tad early), so we had a great walk up Salters Hill shaking off the cobwebs from Saturday nights takeaway from the excellent Winchcombe Restaurant.
Beds were comfy, loads of hot water and the house was lovely and warm from arrival to departure. Interesting conversion of an old building into a contemporary home. Thinking of returning in warmer weather to enjoy the garden and terrace which would be excellent for barbecues. Many thanks.
5.0
Meeting up with old school friends at Mercia House was a great success. The communal areas are large and well appointed, hours spent round the large table chatting, cooking eating and relaxing. Mixed November weather but with easy strolls and shops right on the doorstep there was plenty to do. We asked for a later checkout from housekeeping and were able to stay until 12,(we all thought 10 was a tad early), so we had a great walk up Salters Hill shaking off the cobwebs from Saturday nights takeaway from the excellent Winchcombe Restaurant.
Beds were comfy, loads of hot water and the house was lovely and warm from arrival to departure. Interesting conversion of an old building into a contemporary home. Thinking of returning in warmer weather to enjoy the garden and terrace which would be excellent for barbecues. Many thanks.
4.0
Ideal house for a gathering of old friends to walk, talk, eat, drink and reminisce ! A wonderful time was had by all.
4.0
Very nice accommodations. Beautiful views out back with lovely yard.
We had to buy portable fans as the weather was unseasonably hot and the hair dryers were hard to find (in a dresser drawer?) so we bought a hair dryer. Had to buy body wash too.
Otherwise, highly recommend staying here.
5.0
We stayed at Mercia House for one week and we really enjoyed staying at the property, it was a unique in design as well as being light and airy. The rooms were large and spacious and the furnishings were to a high standard, and we have never stayed in such a well equipped property with lots of extras provided, which are not usually supplied in a self-catering property.
Lovely patio area with views to the hills in a peaceful location.
We had our dog with us and there were plenty places to walk her each day, and the location is really good with easy access to some of the areas' attractions and activities.
4.0
Mercia House is a lovely sized house for six people in a beautiful area of the country and has a beautiful back garden with fabulous views. The house has four bedrooms, each with a bathroom, but the fourth bedroom should be described more honestly... low beams is an understatement, even small people have to bend down and crawl into a square hole to get in! So the fourth couple get the short straw!
Given that the house is for eight people, there should be eight chairs at both the inside and outside tables (of the seven outside chairs, one was broken and a couple were a bit rickety) plus guests require far more plates and bowls than just eight of each size. The kitchen was a good size with plenty of cupboards and drawers... some of them were sparsely filled with crockery, serving bowls and utensils; others were empty. Happily, there were plenty of glasses and the fridge was of a good size too! Also, more than one tea towel would be an improvement in the kitchen. The dishwasher also needs an overhaul... dishes were coming out dirty because the water souts were unclean and blocked.
For the ladies, can all bedrooms please have a mirror? Also, as well as soap at the basins, soap in the showers would be a welcome addition along with a hand towel in the downstairs bathroom/toilet.
I'm sorry to have to point out so many little niggles. On a positive note, the house was beautifully clean and tidy, except for the outside windows on the street, and we really enjoyed our stay in Winchcombe. The garden was fabulous, helped by beautiful weather, and we were very grateful for a plentiful supply of ice in the freezer! The beds were very comfortable and we all slept very well.
Please take note of our comments. We have stayed in many, many holiday homes over the years and Mercia House could so easily be one of the best with just a few simple changes to make it so much more luxurious!
5.0
The perfect place for a group of friends to celebrate my wife's significant birthday !
The house was amazing - an incredible mix of traditional and modern. All of the rooms were extremely comfortable, each with their own modern bath/shower room. The spacious and well-equipped kitchen diner was the perfect place for us all to eat, relax and admire the wonderful view out across the Cotswold countryside. And the snug in the original part of the house, with it's log burner, perfect for a cosy evening in.
Winchcombe itself was the perfect location for all that we wanted - walks (about town or further afield), coffee shops, pubs and restaurants.
Samii (the housekeeper) was easily contactable and very helpful in sorting our initial difficulties.
In fact, we enjoyed our stay so much that we've already booked again for next year !
5.0
Wonderful property - the blend of medieval and modern is exceptional - the internal bridge is a very clever feature used to link the architectural periods; the restoration is of a very high standard. There was plenty of space for the whole family and the spacious kitchen/family area worked very well. The kitchen is well equipped and provided us with plenty of additional crockery, cutlery, glasses and cooking utensils.
The location is excellent. Whilst we were not there to explore the vicinity, there is certainly plenty to see and do. Winchcombe itself has plenty to offer on the doorstep.
We were delighted with our choice of property, would certainly recommend itand may even make plans for a second visit!
5.0
We had a great stay at the house and it had everything we needed for a memorable weekend. The only things we were disappointed with were the absence of coat hooks so we had to have our coats draped all around - very strange considering there is so much space where they could have gone and it would not have been ideal if we'd had wet weather. Also the house sleeps 8 but sadly the sofas only accommodated 4/5, so people had to sit on dining chairs when relaxing watching the telly. Finally the house description misrepresented the size of the beds. It said there was a super king, a king, a double bed and twin beds. In fact there was a king, 2 doubles and the twin so we had to change who had which room when we arrived. Despite these niggles we had a lovely stay and would return.
5.0
Mini break with friends
The house was warm and welcoming and very comfortable and the showers were fantastic. Winchcombe has everything you need; shops, pubs, good walks and you can easily get into Cheltenham by bus. This was not our first visit and we would definitely return. Bolthole Retreats are excellent and are my first choice for properties in the area.
5.0
Lovely stay
Really lovely stay, house is incredible. I would say the heating is a slight issue as the house is very very hot but other than that fab
5.0
What a treasure
This is an amazing property fantastically located in the centre of delightful Winchcombe. The front door opens out onto the Main Street whilst the back where the main living area is looks out over beautiful rural scenery & is so quiet. Well equipped & beautifully designed. The front rooms were a bit empty & looked slightly unfinished as a result. However we didn’t need to use them at all as the large kitchen diner lounge area was perfect. For 6 ladies the 2 small sofas were more than adequate but for more adults or men they may be a bit small. Bedrooms & bathrooms were clean, comfortable & really stylish. The welcome pack with a bottle of wine & a cake was a lovely touch too. All the booking went very smoothly. Information in the welcome guide was thorough too. Nearby Sudeley Castle is well worth a visit. Great visit & highly recommend this property & the rental company Bolthole.
4.0
Family holiday
Beautiful house, fantastic location, wonderful views across the Cotswolds countryside well equipped Luxurious bathrooms with powerful showers.
We had superb weather so could have done with some sun loungers and outside lighting.
Would highly recommend Mercier House and the Bolthole Retreats team.
5.0
An absolute gem
We stayed at Mercia House for a week with a group of friends and our various children and it was perfect. From the front, it looks like a tiny Elizabethan cottage, but open the front door and you'll see an expansive space with a great mix of old and new. The facilities were excellent, the master bedroom has a bath so deep you could get lost in it and the kitchen was very well equipped. The garden was great and the view from the back door was beautiful. The village was had everything we needed - good pubs, butcher, deli, bakery and an excellent restaurant, all within a two minute walk. We didn't want to go home!
4.0
Spacious house in a great location
A spacious, bright house in a perfect location to explore the Cotswolds. Comfortable beds and plenty of space for a big group - every bedroom and bathroom is large and to great specs.
5.0
Friends get together
An amazing property, fabulous location and perfect for families and friends to share. Every need catered for in a modern meets old world setting. We all loved both house and village of Winchcombe and are ready to book our next visit already!
Great value for money and would highly recommend!
5.0
Secret Hideaway
This property was an absolute delight.
Looking like a picture postcard tiny cottage from the street but opening up into an extremely spacious and well-appointed property behind.
All modern bathrooms with excellent water pressure in all the showers.
Extremely comfortable bedrooms.
Various options for finding a quiet corner.
Lovely terraced garden with amazing views and plenty of seating and dining space.
If we ever took on a project in the Cotswolds you would want the number for the architect that did the renovation here.
So many individual shops on the doorstep. And plenty of amazing places to visit and eat in within 1/2 hour.
We loved this house. Probably our favourite from the seven cottages we have stayed in to date in the Cotswolds.
4.0
Needs a “test run “ please as is an amazing property but has very serious issues which let it down
Beautiful architectural property with high quality feel and finishes
Excellent position and views
However let down on some fundamental areas
Heating - not working properly / broken thermostats etc and housekeeping support not really able to help - significant problem in December !! Had to bring unsightly radiators after 2 nights of sitting in blankets!!
Poor quality bedding not fitting properly
Only small double beds in 2 bedrooms - should be larger as there Is space - very uncomfortable for adult couple!!
Outside wooden steps extremely slippery when wet and could cause accidents - needs remedy urgently
Little touches missing compared to other properties which make the difference - poor kitchen extras dishes/ plates / serving plus no salt,pepper,sugar,milk,etc etc etc
I am comparing with other similar prop in Winchcombe which are excellent they obviously have been in business for a while hence have experience and it shows .
4.0
Cotswolds stay
Beautiful, newMy refurbished cottage with lots of space. Good location near Broadway and as a base to explore the rest of the Cotswolds.
2.0
Beautiful but disappointing
Undoubtedly an amazing property architecturally. The internal property is beautiful, airy and light - a brilliant design.
However, our break was spoilt by many disappointing failures to live up to the property description and service promises:
1. The COVID clean @ £150 extra to the rental price. There was hair (ladies) on sofa and in shower room lower level, cobwebs in the sitting area and bedrooms and the windows had not been cleaned, showing lots of greasy finger prints!
2. No BBQ - we had planned meal for each night of our stay - the BBQ meal was impossible.
3. We had made it clear that one member of the party was allergic to feathers and had been assured that any feathers would all be removed; this was not the case and there were feathers in cushions. Very worrying after expressly asking for no feathers in the property.
4. This point should be higher on the list of disappointments and was a real safety concern due to the heavy rain during our stay. The multiple steps at the back of the property are very steep, in fact dangerous. Very slippery when wet and some without any banisters at all.
5. The outside bins were full on arrival, and not emptied during our stay - overflowing by the end of it. Also there was no glass recycling.
6. The heating system was not functioning properly, but excellent support from the management company. On the second day she replaced the missing cable and reset the thermostats.
7. The noise from the road - large lorries etc meant that the Master Bedroom was also a huge disappointment.
8. Listed consumables were missing, eg cling film, no hand sanitisers.
9. Nowhere to hang coats or outdoor boots, which would have been useful.
5.0
A wonderful week in the Cotswolds
Mercia House is a brilliant place for a walking holiday in the Cotswolds. Numerous OS mapped walks from almost on the doorstep many of which lead to great pubs and the village of Winchcombe offers 4 or 5 pubs most of which we visited.
Mercia House offers great family space with the lounge/kitchen/dining area together with great views out over the Cotswold countryside. Well equipped kitchen, large connected TV with Apple Play built in and super bedrooms spanning the new and old parts of the house over several levels.
5.0
Beautiful house
4 couple had a long weekend at the house, it really is a lovely house all the bedrooms are beautiful with their own bathrooms so perfect for couples. Everywhere was spotlessly clean, beds were really comfy and lovely quality bed linen and towels.
The kitchen was well equipped and again lovely and clean. A small criticism is the dining table needs 2 more chairs we brought in two garden chairs so we could all sit together.
The garden is lovely it’s so peaceful at the back of the house with beautiful views sitting out with a cuppa in the morning was a pleasure.
The local area is lovely we went for a walk round and was made very welcome in the local bars and restaurants. We are at the Wesley House on Saturday evening and it was a fabulous meal we all enjoyed with great service.
We’ve booked several houses over the years, this is one of the best we’ve been to it exceeded our expectations.
4.0
Good location in village with plenty of facilities
The house is located in the centre of Winchcombe with numerous shops and restaurants close by.
The house itself is quirky in layout with contemporary open living space combined with the more historic rooms situated at the front of the house.
During our stay we did have a minor problem with the kitchen taps.
There Is ample outside space with a large table that seats 8 and a sloping garden leading to the car parking area.
5.0
Wonderful Family Stay
Fantastic stay in an amazing property which has been modernised beautifully, maintaining loads of period features whilst incorporating all the mod cons you’d expect.
In great condition, very clean and with all the facilities you would expect, with the exception of no milk or shampoo / shower gel which we had expected. Tea, coffee, sugar all provided in a superb kitchen area and dining table big enough to easily sit 8 people.
Patio doors tough to lock but am sure the owners will fix as we’re not the only ones who seem to have had trouble.
Outside is a wonderful decking area and another fantastic patio area with large garden table and chairs along with an excellent parasol which was a godsend in 30* heat!
In a great location right in the centre of town with all shops, restaurants and amenities in walking distance, so too Sudeley Castle. We ate at Wesley House restaurant, which was superb and had a drink in the lovely beer garden of the Lion Inn.
Overall all an excellent stay. Suspect we will be back
4.0
Old world charm Modern convenience
We had a great week here in July. We were three couples. Excellent combination of old world charm and modern facilities. House very well equipped. One feature that does not really come through in the blurb is the lovely view of the countryside not enjoyed by other houses in the street with the convenience of being in town. Good walking from front door. Good selection of shops and pubs within walking distance. Car parking for two cars (not three) but we found a nearby place without charge for our third car. My only complaint were the locks which need to be changed.
FAQs
How much does this house cost compared to others in Winchcombe?
The average price for a rental in Winchcombe is $147 per night. This rental is $482 above the average.
Is parking included with this house?
Parking is not specified as an available amenity at Mercia House - sleeps 8 guests in 4 bedrooms. For more information, we encourage you to contact the property about where to park.
Is there a pool at this house?
We didn’t find pool listed as an amenity for this house. It may be worth double checking if a pool is important for your stay.
Is Mercia House - sleeps 8 guests in 4 bedrooms pet friendly?
Yes! This house is pet-friendly. For more information, we recommend contacting the booking provider about animal policies.
What amenities are available at Mercia House - sleeps 8 guests in 4 bedrooms?
We found 8 amenities for this rental. This includes pets allowed, kitchen / kitchenette, internet / wifi, fireplace, and balcony / patio.
Explore similar vacation rentals in Winchcombe
Explore all rentals in WinchcombeWinchcombe travel inspiration
Read our blogGuides
Ski Trip Packing List: What to Bring Skiing or Snowboarding
Trends
VacationRenter Holiday Travel Trends 2023
Featured Rentals
Architectural Vacation Rentals: Experience the Beauty of Unique Properties
Featured Rentals
Sustainable and Eco-Friendly Vacation Rentals Around the World
Featured Rentals
Our Favorite Vacation Rentals With Unique Experiences
Featured Rentals
Amazing Cabin Rentals Across the Globe
Featured Rentals
Have You Ever Wanted to Stay in a Dome Rental? Now You Can
Featured Rentals
Jaw Dropping Treehouse Rentals All Over the World
Keep exploring
- Lake Tahoe Cabins
- Ruidoso Cabins
- Blue Ridge Cabins
- Estes Park Cabins
- Lake George Cabins
- Eureka Springs Cabins
- Branson Cabins
- Lake of the Ozarks Cabins
- Lake Arrowhead Cabins
- Lake Texoma Cabins
- Canyon Lake Cabins
- Sevierville Cabins
- Flagstaff Cabins
- Colorado Springs Cabins
- Hot Springs Cabins
- Bass Lake Cabins
- Buffalo River Cabins
- Possum Kingdom Lake Cabins
- Chattanooga Cabins
- Nashville Cabins
- Wears Valley Cabins
- Cloudcroft Cabins
- Deep Creek Lake Cabins
- Mammoth Lakes Cabins
- Anna Maria Islands Rentals
- Outer Banks Vacation Rentals
- Rosemary Beach Rentals
- Holden Beach Rentals
- Hilton Head Vacation Rentals
- Topsail Beach Rentals
- Kiawah Island Rentals
- Panama City Beach Rentals
- Ocean Isle Beach Rentals
- Folly Beach Rentals
- Dauphin Island Rentals
- Rehoboth Beach Rentals
- Bethany Beach Rentals
- Cape Cod Rentals
- 30A Rentals
- Seaside Florida Rentals
- Edisto Beach Rentals
- Fort Myers Beach Rentals
- Miramar Beach Rentals
- Port Aransas Rentals
- Emerald Isle Rentals
- Orange Beach Rentals
- Surfside Beach Rentals
- Hampton Beach Rentals
- Assateague Island Rentals
- Jacksonville Beach Vacation Rentals
- North Shore Vacation Rentals
- Ogunquit Vacation Rentals
- North Redington Beach Rentals
- Lido Key Vacation Rentals
- Sea Colony Rentals
- Pass A Grille Vacation Rentals
- Blue Ridge Mountain Rentals
- Vail Lodging
- Jackson Hole Lodging
- Winter Park Lodging
- Telluride Lodging
- Big Sky Rentals
- Aspen Lodging
- Park City Rentals
- Steamboat Springs Lodging
- Breckenridge Rentals
- Lake Tahoe Rentals
- Copper Mountain Lodging
- Mammoth Mountain Lodging
- Beech Mountain Rentals
- Crested Butte Rentals
- Sun Valley Lodging
- Keystone Lodging
- Taos Lodging
- Sugar Mountain Cabins
- Beaver Creek Lodging
- Deep Creek Lake Rentals
- Smith Mountain Lake Rentals
- Ocean Lakes Rentals
- Lake Anna Rentals
- Torch Lake Rentals
- Lake Winnipesaukee Rentals
- Norris Lake Rentals
- Lake Gaston Rentals
- Canyon Lake Rentals
- Lake Oconee Rentals
- Lake Wallenpaupack Rentals
- Lake Martin Rentals
- Lake Havasu Rentals
- Lake of the Ozarks Rentals
- Lake Michigan Vacation Rentals
- Lake Chelan Rentals
- Finger Lakes Rentals
- Lake Keowee Vacation Rentals
- Lake Conroe Rentals
- Lake Erie Vacation Rentals
- Lake Austin Vacation Rentals
- Sebago Lake Rentals
- Lake Tillery Rentals
- Keuka Lake Rentals
