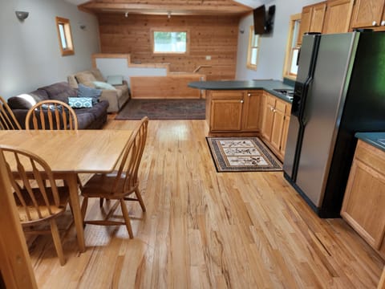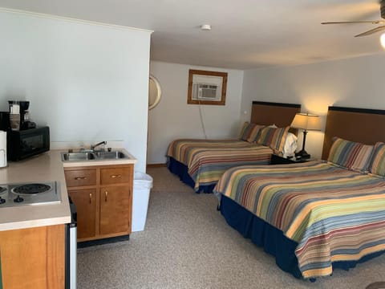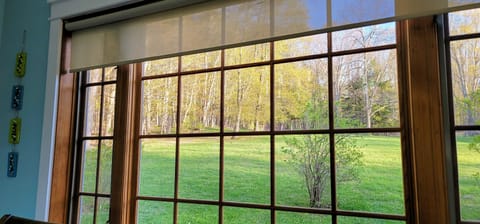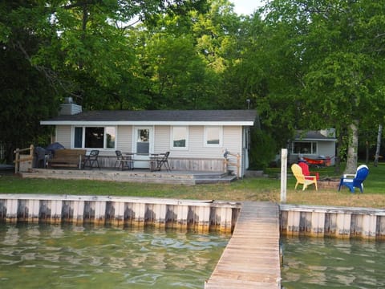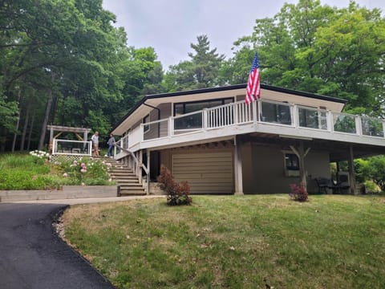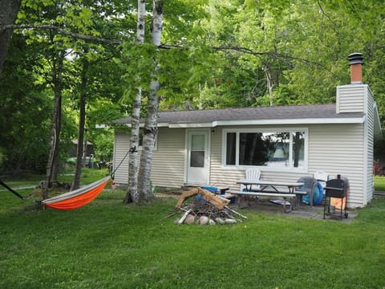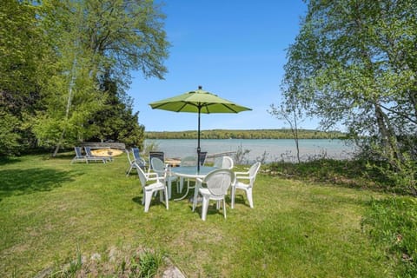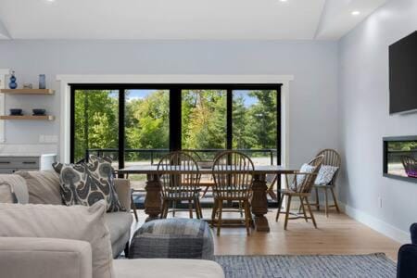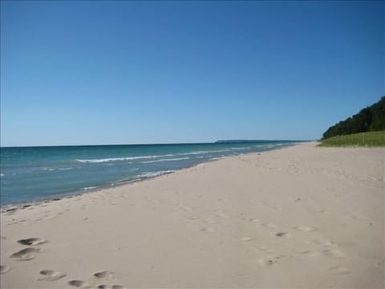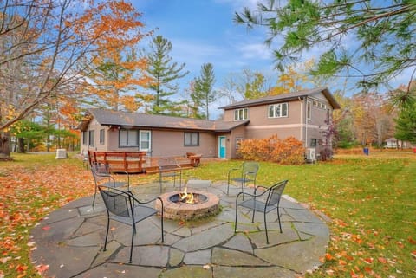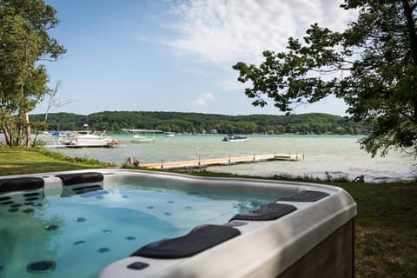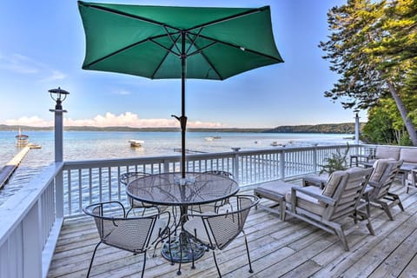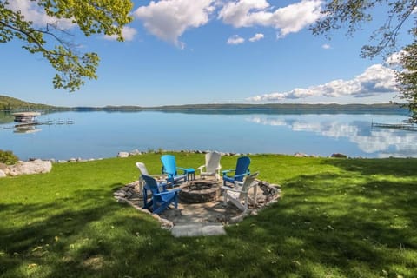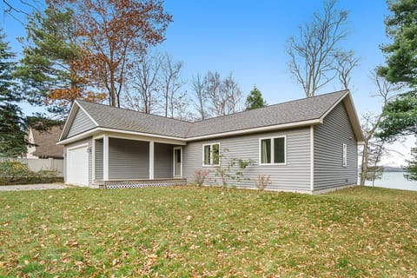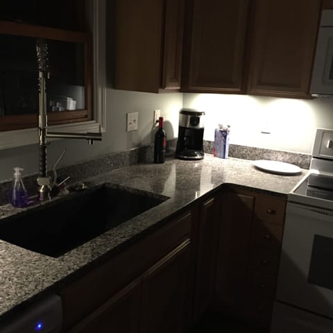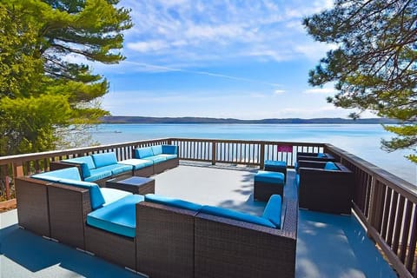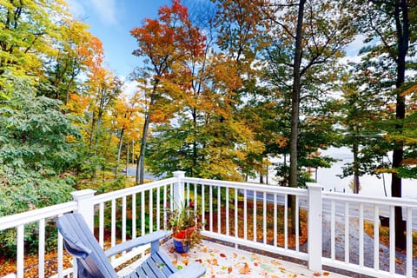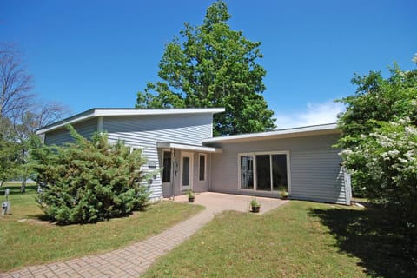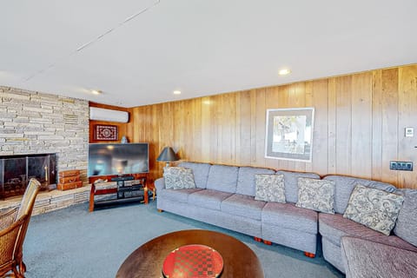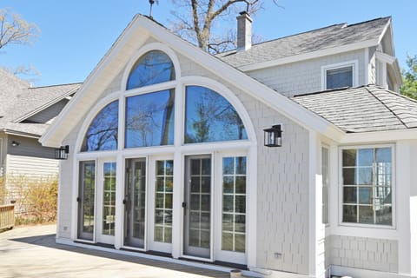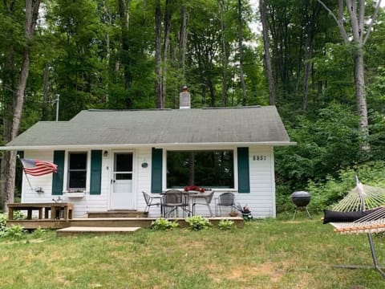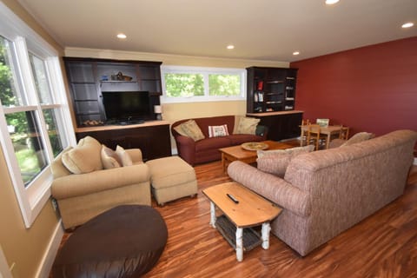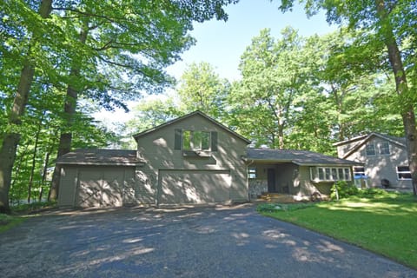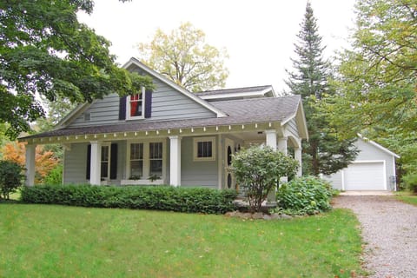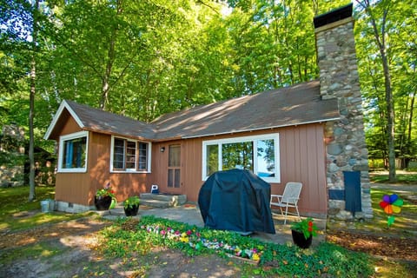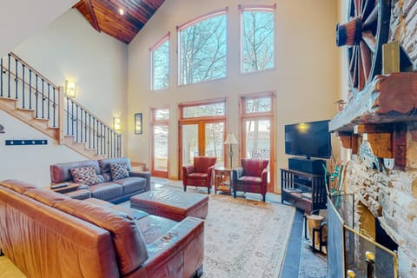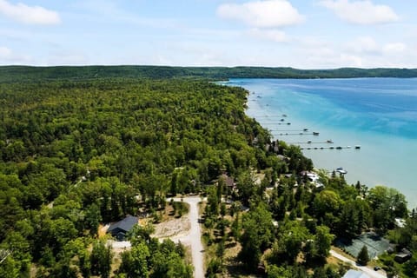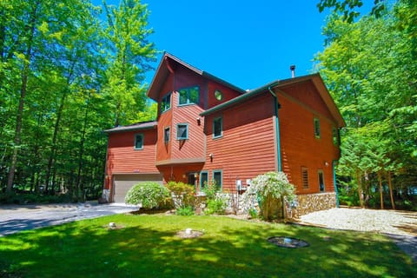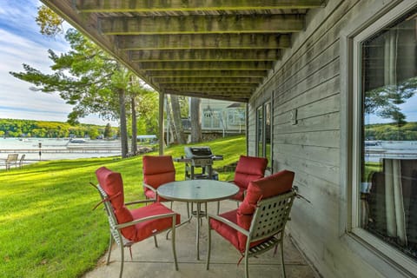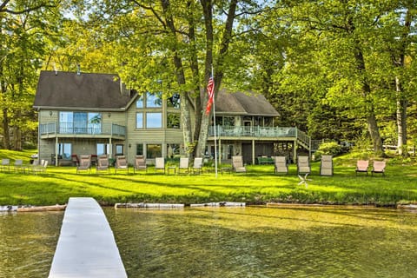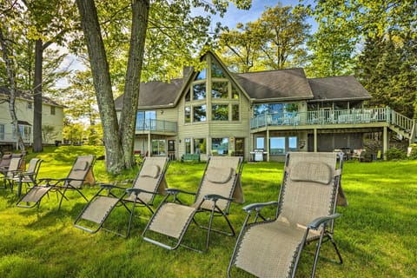Smittys GA \"Right In The Middle Of It All\"
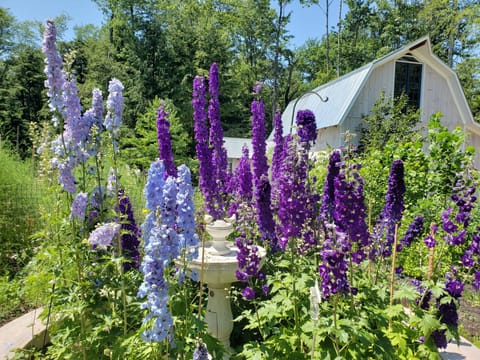
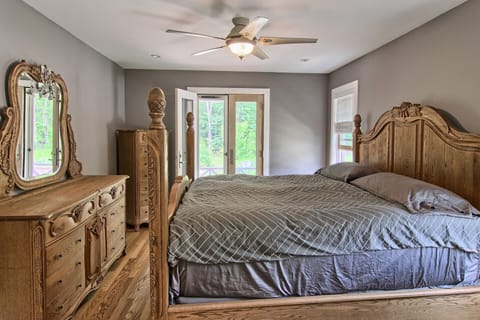
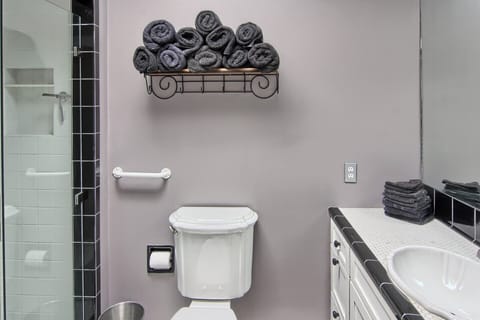
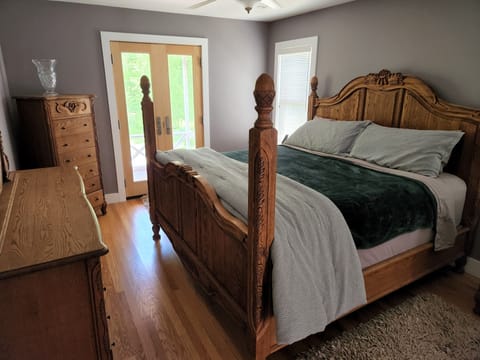
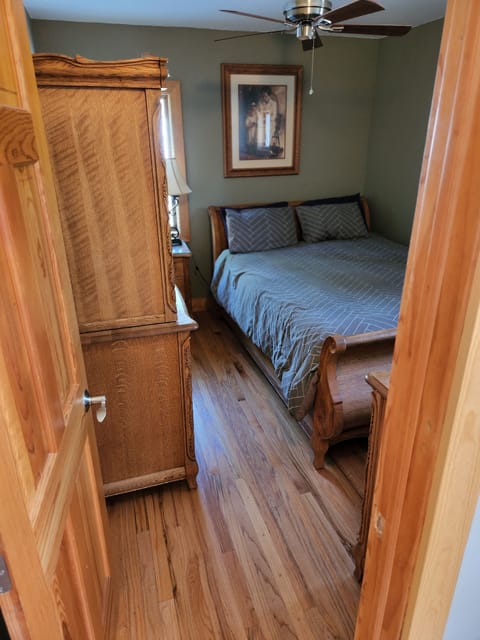
About this house rental
Situated in Glen Lake, this attractive house for $800 per night is a fantastic choice for your next trip. Smittys GA is a unique home situated on a very private seven acre partially wooded site, surrounded by flower gardens, featuring neo-classical inspired architectural elements uncommon to the area. The main home features 3 bedrooms (2K,1Q), 2 loft bedrooms (1Q, 2T), 3 bathrooms, 2 spacious living rooms with 20' ceilings , an exercise room complete with a flat screen TV, stereo, universal weight machine, Precor elliptical glider and yes a ceiling fan. The home also features a screened in, fully finished, heated (hopefully not needed but there if it is) 3 stall garage with an all-weather ping pong table which can safely be taken outdoors, Tournament Foosball table (indoor only), stereo and also a lighted, marked, outdoor (driveway) 1/2 court basketball court also with stereo. Inside the home the dining room opens to the formal living room (living room one) which runs the length of the house from Northern to Southern exposures. To the North the living room opens through double doors onto an airy enclosed screened porch featuring a 20' ceiling. The screened porch in turn, opens through double doors onto the rear of the homes two spacious decks. The rear deck overlooks a large and active organic fruit and vegetable garden which abuts the balance of the properties acreage. There are approximately 5 acres behind the home which in turn adjoin the Sleeping Bear Dunes National Park land. The property is surrounded by another 28 acres of land held in the Leelanau Land Conservancy. Returning to the main home, the formal living (East end of home) room opens to the south (front of home) through double doors onto a sunny 320sf redwood front deck. This deck is in the feature thumbnail picture and is surrounded by flower gardens so don't forget to use the zoom feature on this one. The middle door in the photo is the mainly used entrance on the front of the home. It enters into a large foyer and mudroom built to separate the house into two zones where, for instance, kids could watch an action movie in one living room and parents could read a book in the other or vice versa. The foyer leads to the mudroom and both also feature Brazilian terra cotta tile as an aesthetically warm but thoroughly protective flooring area and space to shed the shoes. Here you will find a thoroughly stocked walk in pantry. Through the mudroom turning to the right leads to the kitchen. Left at the mudroom leads to the second living room which intentionally incorporates many of the trim design elements of living room one. The spacious second living room was built to feel more casual and features high knotty spruce ceilings, two ceiling fans, an eight foot tall sliding window wall on the northern exposure and a spiral staircase to the 2nd loft bedroom as well cushy comfortable Natuzzi leather sofa, loveseat and chair and a Denon surround system. Continuing west through the second living room takes you to the third bedroom featuring a queen bed, skylight for those spectacular starry nights and a sliding doorwall to the north deck. Continuing on you pass across the 'pass-through' which is the door nearest the garage. The 'pass-through' was designed to allow quick access between the front yard and the back yard. Accordingly this area also features Brazilian terra cotta tile and a place to 'kick off your shoes'. Continuing on westward takes you past the 3rd bath and into the exercise room. Here you will find a universal weight machine, a Precor glider, flat screen TV, wet bar, a second refrigerator, and entrance to the garage which was described early on. The finishes in the home were selected for both durability and comfort with floors being 75% hardwood, 15% quarry tile and 10% carpet. You will find carpet only in the master suite and the two loft bedrooms. The home features knotty spruce ceilings in both the 2nd living room and the exercise room. Countertops are ceramic tile in the kitchen and granite on both the kitchens breakfast bar countertop and the wet bar in the exercise room. Appliances include a 2nd refrigerator just off the exercise room and front-load washer and dryer just off the kitchen. The kitchen features a Fridgidaire slide-in 4 burner range, over the range microwave, Kitchenaid dishwasher, blender, Bunn coffee maker and grinder, etc. Above the garage is another 800 sf of living space. This “carriage house” apartment features hardwood throughout, one bedroom with a queen size pillow top bed, 1 bathroom with a shower stall, apartment sized “stacked” washer/dryer laundry unit, an open kitchen with a Jenn-Air electric range, Kitchen-aid refrigerator, appropriate cooking and dining utensils, skylights, a ceiling fan, flat screen TV and bar seating and an open dining area which together would easily seat 6 adults comfortably. Currently the carriage house also has two additional sleeper sofas for additional sleeping space one of which may be substituted with a second queen bed for a small additional fee.
Amenities
Air conditioner
Kitchen / Kitchenette
Internet / Wifi
Parking
Laundry
Balcony / Patio
Dishwasher
Hot Tub / Spa
TV
Wheelchair accessible
Gym / Fitness Center
Garden
Family friendly
Map of Glen Lake, MI
Reviews
5/5.0
Outstanding(89 Reviews)
5.0
We stayed here with extended family for a long weekend in the fall of 2023. Beautiful place! Very good location, great communication with the owner & lots to do. Space is large and well appointed. Hot tub was a hit with all ages. Game room + fitness area was great for the kids. We had so much fun!
Highly recommend!
5.0
Excellent decision to stay at Smitty’s GA. Three generations (total of 12 of us, ranging from age 70s to infant). Plenty of room. Kids loved the hot tub and game rooms. Everything previous reviewers have said is true; a great experience!
5.0
We had a wonderful week long stay. Very comfortable for our large family. The owners have thought of everything to make things easy and memorable. Great communication with the host James.
5.0
We gathered our adult kids and grandkids (totaling 14) to join us for a week together. We hiked, kayaked, shopped, ate ice cream, and played pickleball. Inside the grandkids were thrilled with the game room and we loved that it was separate from the room we adults enjoyed. The screened in porch is where we spent most of our time. We cooked our meals in the spacious kitchen. The walk to Glen Arbor was easy. And we LOVED all the flowers on the property - gorgeous. The part of the house we loved the most is that it is so spread out! It gave everyone the space they needed, and yet, we were all together.
5.0
Beautiful spacious house! We are an extended family of 15 and there was plenty of room for everyone. Owner was very responsive to our needs. If we return to Glen Arbor, this house would be our first choice!
5.0
Absolutely loved this property! We had an extended family of twelve people aged 11-75 who comfortably slept, ate, and played together here for a week. Property is a mile away from Glen Arbor and we walked there more than once. We all enjoyed the hot tub, ping pong table, basketball goal and fire pit. The grounds are beautiful and we were able to use some of the vegetables in the garden and wild berries from the woods. Would definitely book here again!
5.0
Property is more sprawling than pictures portray.very quiet wooded area and 1 mile from Glen Arbor. Building is multiple sections, perfect for sleeping children from multiple families. Owner was very responsive. Kitchen is more than amply stocked. Lots to do: grill, hot tub, fire pit, walk in woods, biking to Bear Dunes, Glen Arbor town
5.0
Very nice beautiful garden
5.0
Got married at the sleeping bear dunes s
And stayed here for the weekend to enjoy our time and the place was wonderful! Very spacious and nice, we had a lot of fun, thank you so much!
5.0
James was always very quick to respond and answer any questions we had while staying. Listing tells you everything you need to know about the property, there were no surprises! The property has so many cool features and had room for all of our 13 quests to have their own spaces. The location can’t be beat, we will definitely be back!
5.0
Great house, great location, great owner.
5.0
6 Bedroom ( all the queen and king beds are pillow top and comfy) , great chef's kitchen, plenty of space to hang out with 2 living rooms. New Hot Tub.
The house is spacious but needs more outdoor seating to relax in and big screen TV.
5.0
Beautiful property, great location,
Beautiful, big home with lots of space to gather and have time to yourself. It’s close to the marina and downtown Glen Arbor. My favorite space was the sunroom ! Very peaceful
5.0
Perfect Family Vacation
James was great to communicate with. Property was beautiful, unique, comfortable, expansive, and private with plenty of room for our 3 generational family with lots to do for everyone. It also was a perfect base for exploring all the area had to offer: hiking, biking, golfing, wine tasting, shopping, beaches, kayaking, and much more! It was a fantastic vacation experience!
5.0
Beautiful, spacious property with everything you need!
Our family of six adults and our combined children were able to spread out comfortably! Smitty's GA has everything you need. We all had fun in the game room, hot tub and fire pit. The screened in back porch is a highlight, as well as the beautiful gardens on the property. James was wonderfully responsive and took care of our every need - we will be back!
5.0
Smitty's GA "Right in the middle of it all"
This property exceeded what we expected from the reviews we read and the pictures we saw. The setting (surrounded by the north woods) was very peaceful..........probably the most relaxed vacation we have ever experienced. The house is great, the gardens are beautiful and it's minutes away from Glen Lake and Lake Michigan. Also minutes away from Glen Arbor which is a great town. To sum up how we liked the property....we are in the process of setting up a return for next year!
5.0
We were a group of 11 seniors who stayed in this lovely home 3 nights while biking the Betsie River Trail, the Leelanau TART trail, and Sleeping Bear Heritage Trail. What a fantastic location and beautiful property tucked into a maple/spruce forest and surrounded by nature preserves! We enjoyed grilling our meals for a couple nights and visiting area restaurants the rest of the time. There was plenty of space to spread out in the spacious, high-ceiling living rooms, 3-season room, game rooms, and a separate, self contained apartment above the garage. Picking asparagus in the lovely gardens and enjoying the hot tub were added bonuses. The owner was very attentive to a couple minor issues which were quickly resolved. We’d certainly stay here again if we return to the area!
5.0
Fantastic Glen Arbor Get-away Property!
We were a group of 11 seniors who stayed in this lovely home 3 nights while biking the Betsie River Trail, the Leelanau TART trail, and Sleeping Bear Heritage Trail. What a fantastic location and beautiful property tucked into a maple/spruce forest and surrounded by nature preserves! We enjoyed grilling our meals for a couple nights and visiting area restaurants the rest of the time. There was plenty of space to spread out in the spacious, high-ceiling living rooms, 3-season room, game rooms, and a separate, self contained apartment above the garage. Picking asparagus in the lovely gardens and enjoying the hot tub were added bonuses. The owner was very attentive to a couple minor issues which were quickly resolved. We’d certainly stay here again if we return to the area!
5.0
Perfect for relaxing gatherings!
Our group of 7 adults had a wonderful time here. You've got two, sizable living rooms... plus a game room... plus a wrap-around, screened-in porch... plus a roomy kitchen... plus a deck with a hot tub... plus a fire pit out back. You're literally never without somewhere to get comfortable! It was a quick walk to the Crystal River trailhead to watch the salmon spawning in mid-October (awesome), and a quick bike ride into town as well. Hosts were gracious and quick to respond when contacted. We loved gathering here and can't wait to get back.
5.0
Paradise Found
My annual girls’ weekend was perfect due to our stay in this beautiful home. Very cosy but plenty of room to spread out. Clean and comfortable with well supplied kitchen. The skylights allow stargazing as does the outdoor hot tub. We were surrounded by beautiful gardens, many trees and happy birdsong—a true Eden!
5.0
My friends and I had the best time at Smitty’s GA. The house & property are beautiful. We spent every morning on the screened in porch with our coffee, used the kitchen every day to cook, and enjoyed the hot tub & fire pit. The location was perfect for our adventures hiking, kayaking & winery touring.
There was a slight confusion of the days we stayed, but it did not affect our time in a negative way at all. We had everything we needed. Just grab a couple bags of ice to have on hand in the freezer if you plan on making cocktails.
I would also suggest for the owners to maybe leave some written instructions of how to use all the audio equipment.
5.0
Perfect Fall Getaway!
My friends and I had the best time at Smitty’s GA. The house & property are beautiful. We spent every morning on the screened in porch with our coffee, used the kitchen every day to cook, and enjoyed the hot tub & fire pit. The location was perfect for our adventures hiking, kayaking & winery touring.
There was a slight confusion of the days we stayed, but it did not affect our time in a negative way at all. We had everything we needed. Just grab a couple bags of ice to have on hand in the freezer if you plan on making cocktails.
I would also suggest for the owners to maybe leave some written instructions of how to use all the audio equipment.
5.0
Everything was as described. It’s a perfect location to empire or glen arbor I would definitely stay again when coming to the area. Great time!
5.0
Jim’s house was wonderfully equipped in a great location. Jim himself was incredibly responsive and helpful - we had a lot of questions for him and he was super willing to connect and talk things through to make sure we had a wonderful time! Comfortable beds, beautiful house, great hot tub. 10/10 would recommend :)
5.0
Beautiful house right in Glen Arbor
Jim’s house was wonderfully equipped in a great location. Jim himself was incredibly responsive and helpful - we had a lot of questions for him and he was super willing to connect and talk things through to make sure we had a wonderful time! Comfortable beds, beautiful house, great hot tub. 10/10 would recommend :)
5.0
Great location
Everything was as described. It’s a perfect location to empire or glen arbor I would definitely stay again when coming to the area. Great time!
5.0
This home exceeded our expectations! Our family loved the area and the home had so much to offer. James was a great host and very responsive to all of our questions. My daughter, son-in-law, with their 6 month old daughter loved having their own apartment. All 8 adults had so much space to spread out and relax. We all highly recommend this property and hope to return one day.
4.0
Everything great in the renting process. Security deposit was a little steep.
5.0
The house was wonderful for our group of 11 family members. The kitchen is perfect for group cooking. The screened porch is a great room to relax and visit. We hope to be back again.
5.0
Family Vacation to Glen Arbor
This home exceeded our expectations! Our family loved the area and the home had so much to offer. James was a great host and very responsive to all of our questions. My daughter, son-in-law, with their 6 month old daughter loved having their own apartment. All 8 adults had so much space to spread out and relax. We all highly recommend this property and hope to return one day.
4.0
Worked great for our purpose.
Everything great in the renting process. Security deposit was a little steep.
5.0
Wonderful stay
The house was wonderful for our group of 11 family members. The kitchen is perfect for group cooking. The screened porch is a great room to relax and visit. We hope to be back again.
5.0
Wonderful!
Smitty's GA was a relaxing and spacious home base for our group of eleven, ages 16 to 86, from Michigan, California and Vancouver. We spent many hours on the screened porch, cooked great meals in the amazing kitchen, and thoroughly enjoyed our stay. James is a great host, easy to communicate with and responsive. I highly recommend Smitty's for a wonderful family experience.
5.0
This is a great property for a family! It's roomy and well maintained. The owner was easy to work with as well. It's close to Glen Arbor, Sleeping Bear Dunes, Traverse City, and , of course, lots of beaches. The grandkids had a great time. I highly recommend this property.
5.0
My wife described this place as the most welcoming rental in 20 years in the TC area. You feel like you are actually at someone's home.
Additionally, it has many "wings" or segments. Two separate TV rooms for multigenerational visits. A Florida room to retire to at night.
Overall, great amenities. Thank you.
5.0
My wife described this place as the most welcoming rental in 20 years in the TC area. You feel like you are actually at someone's home.Additionally, it has many "wings" or segments. Two separate TV rooms for multigenerational visits. A Florida room to retire to at night. Overall, great amenities. Thank you.
5.0
Welcoming Family Retreat
My wife described this place as the most welcoming rental in 20 years in the TC area. You feel like you are actually at someone's home.
Additionally, it has many "wings" or segments. Two separate TV rooms for multigenerational visits. A Florida room to retire to at night.
Overall, great amenities. Thank you.
5.0
Another great visit to Smitty’s! A wonderful spot for our expanding family. This year we needed two houses but we’re all able to gather for meals at Smittys. Smitty was wonderful to deal with, the house was great, clean, well equipped & the screened porch is fantastic for coffee in the morn or cocktails at night. Hope to return next year!
5.0
Glen Arbor Hideaway
This is a great property for a family! It's roomy and well maintained. The owner was easy to work with as well. It's close to Glen Arbor, Sleeping Bear Dunes, Traverse City, and , of course, lots of beaches. The grandkids had a great time. I highly recommend this property.
5.0
2nd time at Smitty’s
Another great visit to Smitty’s! A wonderful spot for our expanding family. This year we needed two houses but we’re all able to gather for meals at Smittys. Smitty was wonderful to deal with, the house was great, clean, well equipped & the screened porch is fantastic for coffee in the morn or cocktails at night. Hope to return next year!
FAQs
How much does this house cost compared to others in Glen Lake?
The average price for a rental in Glen Lake is $348 per night. This rental is $452 above the average.
Is parking included with this house?
Yes, parking is listed as an amenity at Smittys GA \"Right In The Middle Of It All\". For more information, we encourage you to contact the property about where to park.
Is there a pool at this house?
We didn’t find pool listed as an amenity for this house. It may be worth double checking if a pool is important for your stay.
Is Smittys GA \"Right In The Middle Of It All\" pet friendly?
Unfortunately, this house is not pet-friendly. Try searching again and filter for "Pets Allowed"
What amenities are available at Smittys GA \"Right In The Middle Of It All\"?
We found 13 amenities for this rental. This includes air conditioner, kitchen / kitchenette, internet / wifi, parking, and laundry.
Explore similar vacation rentals in Glen Lake
Explore all rentals in Glen LakeGlen Lake travel inspiration
Read our blogGuides
Ski Trip Packing List: What to Bring Skiing or Snowboarding
Trends
VacationRenter Holiday Travel Trends 2023
Featured Rentals
Architectural Vacation Rentals: Experience the Beauty of Unique Properties
Featured Rentals
Sustainable and Eco-Friendly Vacation Rentals Around the World
Featured Rentals
Our Favorite Vacation Rentals With Unique Experiences
Featured Rentals
Amazing Cabin Rentals Across the Globe
Featured Rentals
Have You Ever Wanted to Stay in a Dome Rental? Now You Can
Featured Rentals
Jaw Dropping Treehouse Rentals All Over the World
Keep exploring
- Lake Tahoe Cabins
- Ruidoso Cabins
- Blue Ridge Cabins
- Estes Park Cabins
- Lake George Cabins
- Eureka Springs Cabins
- Branson Cabins
- Lake of the Ozarks Cabins
- Lake Arrowhead Cabins
- Lake Texoma Cabins
- Canyon Lake Cabins
- Sevierville Cabins
- Flagstaff Cabins
- Colorado Springs Cabins
- Hot Springs Cabins
- Bass Lake Cabins
- Buffalo River Cabins
- Possum Kingdom Lake Cabins
- Chattanooga Cabins
- Nashville Cabins
- Wears Valley Cabins
- Cloudcroft Cabins
- Deep Creek Lake Cabins
- Mammoth Lakes Cabins
- Anna Maria Islands Rentals
- Outer Banks Vacation Rentals
- Rosemary Beach Rentals
- Holden Beach Rentals
- Hilton Head Vacation Rentals
- Topsail Beach Rentals
- Kiawah Island Rentals
- Panama City Beach Rentals
- Ocean Isle Beach Rentals
- Folly Beach Rentals
- Dauphin Island Rentals
- Rehoboth Beach Rentals
- Bethany Beach Rentals
- Cape Cod Rentals
- 30A Rentals
- Seaside Florida Rentals
- Edisto Beach Rentals
- Fort Myers Beach Rentals
- Miramar Beach Rentals
- Port Aransas Rentals
- Emerald Isle Rentals
- Orange Beach Rentals
- Surfside Beach Rentals
- Hampton Beach Rentals
- Assateague Island Rentals
- Jacksonville Beach Vacation Rentals
- North Shore Vacation Rentals
- Ogunquit Vacation Rentals
- North Redington Beach Rentals
- Lido Key Vacation Rentals
- Sea Colony Rentals
- Pass A Grille Vacation Rentals
- Blue Ridge Mountain Rentals
- Vail Lodging
- Jackson Hole Lodging
- Winter Park Lodging
- Telluride Lodging
- Big Sky Rentals
- Aspen Lodging
- Park City Rentals
- Steamboat Springs Lodging
- Breckenridge Rentals
- Lake Tahoe Rentals
- Copper Mountain Lodging
- Mammoth Mountain Lodging
- Beech Mountain Rentals
- Crested Butte Rentals
- Sun Valley Lodging
- Keystone Lodging
- Taos Lodging
- Sugar Mountain Cabins
- Beaver Creek Lodging
- Deep Creek Lake Rentals
- Smith Mountain Lake Rentals
- Ocean Lakes Rentals
- Lake Anna Rentals
- Torch Lake Rentals
- Lake Winnipesaukee Rentals
- Norris Lake Rentals
- Lake Gaston Rentals
- Canyon Lake Rentals
- Lake Oconee Rentals
- Lake Wallenpaupack Rentals
- Lake Martin Rentals
- Lake Havasu Rentals
- Lake of the Ozarks Rentals
- Lake Michigan Vacation Rentals
- Lake Chelan Rentals
- Finger Lakes Rentals
- Lake Keowee Vacation Rentals
- Lake Conroe Rentals
- Lake Erie Vacation Rentals
- Lake Austin Vacation Rentals
- Sebago Lake Rentals
- Lake Tillery Rentals
- Keuka Lake Rentals
