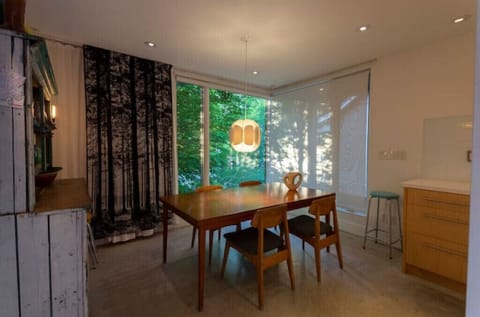Style beacon! The LightHouse @HighParkHomes .ca\n
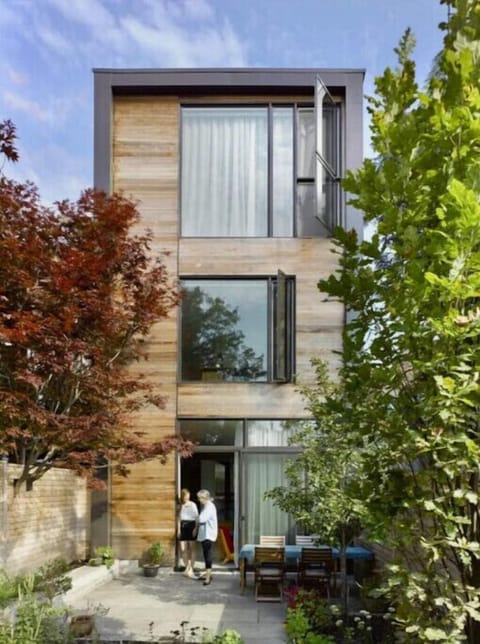
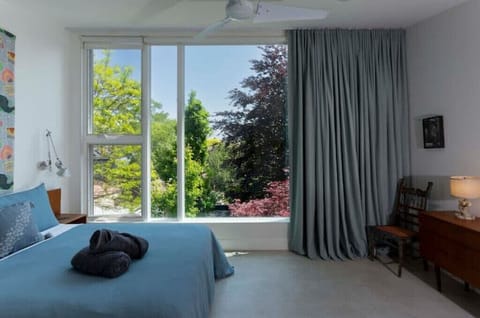
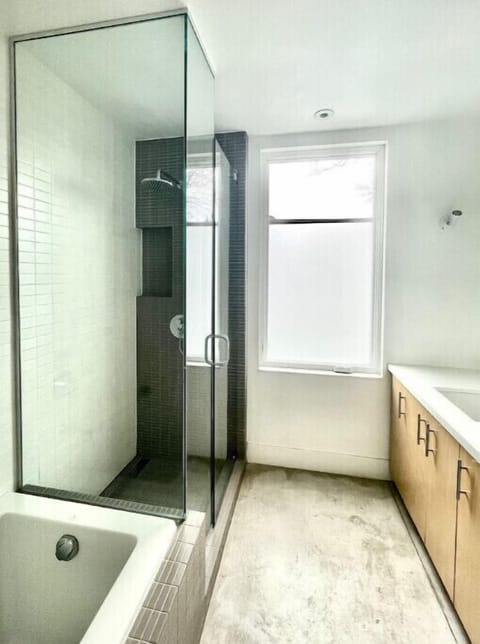
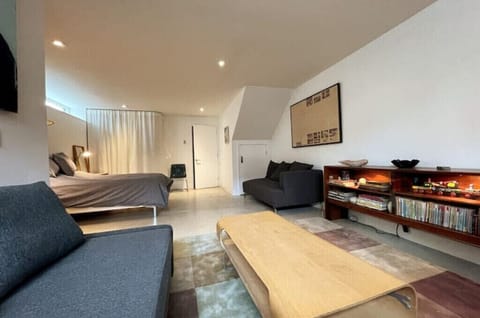
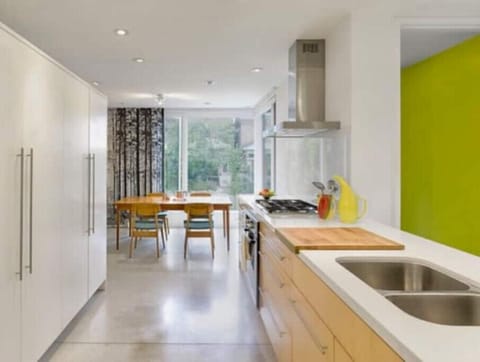
About this house rental
Featured in Architecture Daily and Azure. A beacon of style in Toronto's best neighbourhood. Dazzling modern lines suffused with sunlight and sublime gardens. Full height glazing on every floor. Big windows screened by gardens and ornamental trees. Heated concrete floors. Custom cabinetry. Midcentury modern classic furnishings. Exquisite private garden space. All of this centrally located to enjoy the best of Toronto's urban offerings, its big parks and the Great Lake. The space The house is designed by Toronto's renowned LGA Architectural Partners, makers of some of the most iconic public and private spaces in Canada. The house has strikingly simple yet dramatic exterior lines. On the inside – "to a sculptural, sun-splashed effect," writes Design Lines magazine, "the architect graduated the ceiling heights from 2.7 metres in the kitchen and 3.6 metres in the sunken living room to a soaring 7.3 metres in the stairwell that leads to the bedrooms and study. As you ascend, skylights at the very top increase the home’s feeling of airiness." There is a hidden LED light system in the soaring stairway, "with settings that alternate between psychedelic swirls and soothing swathes of colour," says Design Lines. "The light fills the space, and the house glows." The home features heated floors on every level, polished concrete with gorgeous area rugs. The house is cooled by an ultra-modern central AC system. MAIN - Sunken living room with cast-concrete fireplace. Ten-foot-high sliding glass doors open onto a professionally landscaped and lovingly tended garden patio. Also on Main is the well-equipped kitchen and dining space, and a powder room. SECOND - Big queen bedroom with floor-to-ceiling southwest views of the back garden. Also, a spacious (15'x10') double bedroom with closet and also a desk and full north light views of the front garden. There is also a lounging area as well as a study/library. There is also a full bathroom on the second floor. THIRD - The principal bedroom (15'x10') with queen bed, ensuite full bathroom, and walk-in closet. Floor-to-ceiling windows in the bedroom have a private southern light overview of the secluded back gardens. LOWER - The space is bright and well-lit thanks to the window wells that run the length and width of the house. This 15'x23' space features a double bed and a sofabed. There is also a full bath attached. Guest access Full access to this private home and secluded gardens. Other things to note This is not a party house. The registered guests are welcome to entertain each other in a civilized way that respects the home and the neighbours. We enforce strict consequences for disruptive behaviour of any kind. Registration number STR-2303-FSBDVQ
Map of Toronto
House in Toronto
Reasons to book
Includes essentials and more
Book with confidenceWe partner with the top travel sites so you know you're getting a great deal on the perfect rental
$$$$
FAQs
How much does this house cost compared to others in Toronto?
The average price for a rental in Toronto is $117 per night. This rental is $186 above the average.
Is parking included with this house?
Parking is not specified as an available amenity at Style beacon! The LightHouse @HighParkHomes .ca\n. For more information, we encourage you to contact the property about where to park.
Is there a pool at this house?
We didn’t find pool listed as an amenity for this house. It may be worth double checking if a pool is important for your stay.
Is Style beacon! The LightHouse @HighParkHomes .ca\n pet friendly?
Unfortunately, this house is not pet-friendly. Try searching again and filter for "Pets Allowed"
What amenities are available at Style beacon! The LightHouse @HighParkHomes .ca\n?
We found 0 amenities for this rental. This includes , and .
Toronto travel inspiration
Read our blogGuides
Best Family Vacations in the United States and the Rest of the World
Guides
Cherry Blossom Season Travel Guide
Research
How to Avoid “Tourist Traps” in the Most Popular Cities
Guides
6 Last-Minute New Year’s Eve Trips to Take in North America
Guides
Amazing World Destinations for Singles Adventure Travel
Guides
Where To Stay in Toronto: A Lively Canadian City To Keep You Entertained
Keep exploring
- Lake Tahoe Cabins
- Ruidoso Cabins
- Blue Ridge Cabins
- Estes Park Cabins
- Lake George Cabins
- Eureka Springs Cabins
- Branson Cabins
- Lake of the Ozarks Cabins
- Lake Arrowhead Cabins
- Lake Texoma Cabins
- Canyon Lake Cabins
- Sevierville Cabins
- Flagstaff Cabins
- Colorado Springs Cabins
- Hot Springs Cabins
- Bass Lake Cabins
- Buffalo River Cabins
- Possum Kingdom Lake Cabins
- Chattanooga Cabins
- Nashville Cabins
- Wears Valley Cabins
- Cloudcroft Cabins
- Deep Creek Lake Cabins
- Mammoth Lakes Cabins
- Anna Maria Islands Rentals
- Outer Banks Vacation Rentals
- Rosemary Beach Rentals
- Holden Beach Rentals
- Hilton Head Vacation Rentals
- Topsail Beach Rentals
- Kiawah Island Rentals
- Panama City Beach Rentals
- Ocean Isle Beach Rentals
- Folly Beach Rentals
- Dauphin Island Rentals
- Rehoboth Beach Rentals
- Bethany Beach Rentals
- Cape Cod Rentals
- 30A Rentals
- Seaside Florida Rentals
- Edisto Beach Rentals
- Fort Myers Beach Rentals
- Miramar Beach Rentals
- Port Aransas Rentals
- Emerald Isle Rentals
- Orange Beach Rentals
- Surfside Beach Rentals
- Hampton Beach Rentals
- Assateague Island Rentals
- Jacksonville Beach Vacation Rentals
- North Shore Vacation Rentals
- Ogunquit Vacation Rentals
- North Redington Beach Rentals
- Lido Key Vacation Rentals
- Sea Colony Rentals
- Pass A Grille Vacation Rentals
- Blue Ridge Mountain Rentals
- Vail Lodging
- Jackson Hole Lodging
- Winter Park Lodging
- Telluride Lodging
- Big Sky Rentals
- Aspen Lodging
- Park City Rentals
- Steamboat Springs Lodging
- Breckenridge Rentals
- Lake Tahoe Rentals
- Copper Mountain Lodging
- Mammoth Mountain Lodging
- Beech Mountain Rentals
- Crested Butte Rentals
- Sun Valley Lodging
- Keystone Lodging
- Taos Lodging
- Sugar Mountain Cabins
- Beaver Creek Lodging
- Deep Creek Lake Rentals
- Smith Mountain Lake Rentals
- Ocean Lakes Rentals
- Lake Anna Rentals
- Torch Lake Rentals
- Lake Winnipesaukee Rentals
- Norris Lake Rentals
- Lake Gaston Rentals
- Canyon Lake Rentals
- Lake Oconee Rentals
- Lake Wallenpaupack Rentals
- Lake Martin Rentals
- Lake Havasu Rentals
- Lake of the Ozarks Rentals
- Lake Michigan Vacation Rentals
- Lake Chelan Rentals
- Finger Lakes Rentals
- Lake Keowee Vacation Rentals
- Lake Conroe Rentals
- Lake Erie Vacation Rentals
- Lake Austin Vacation Rentals
- Sebago Lake Rentals
- Lake Tillery Rentals
- Keuka Lake Rentals
